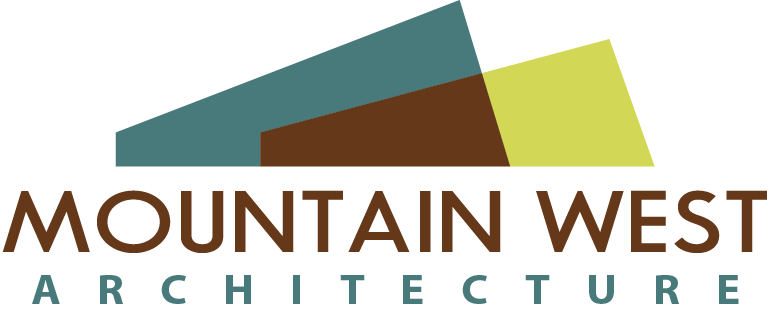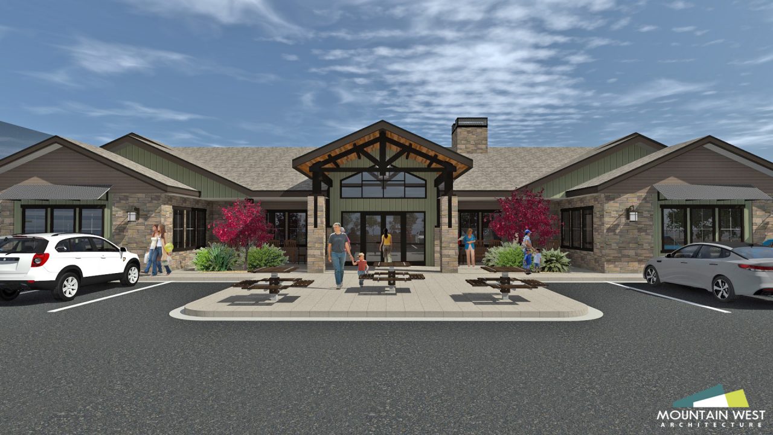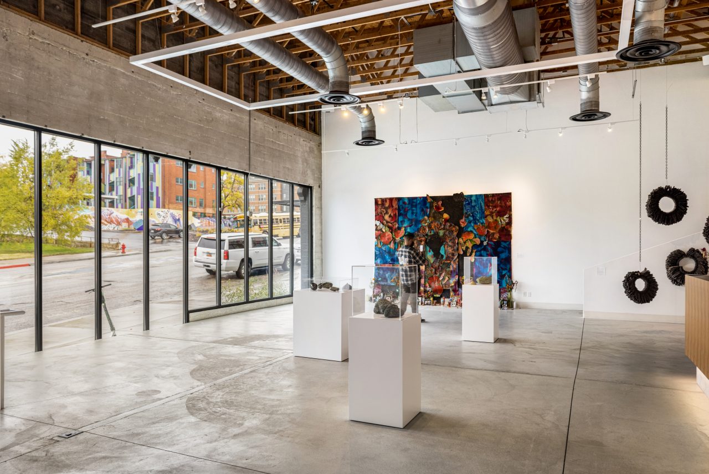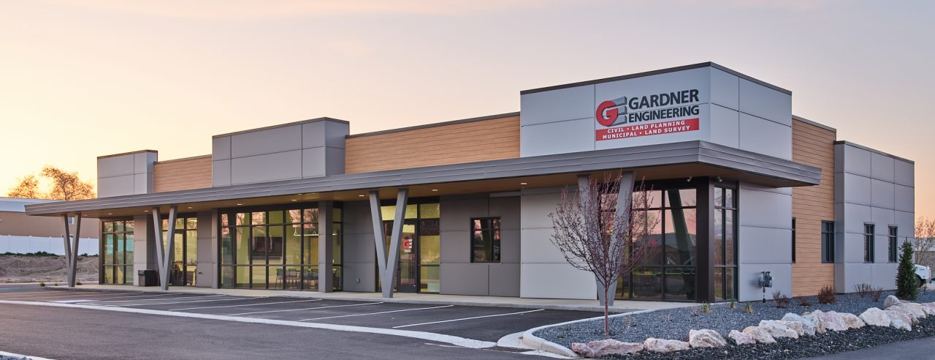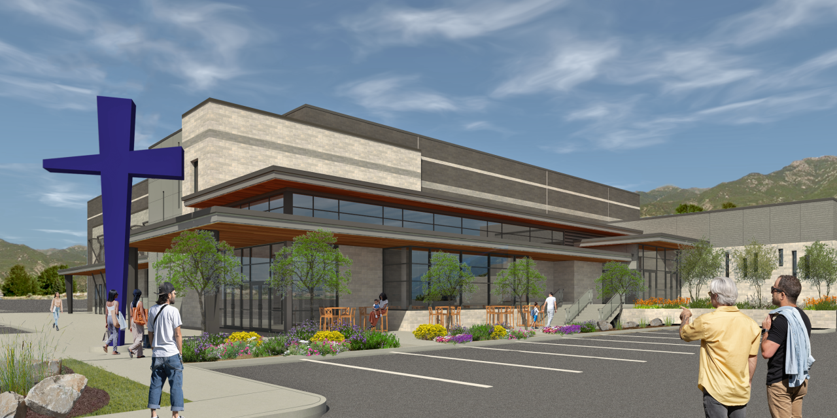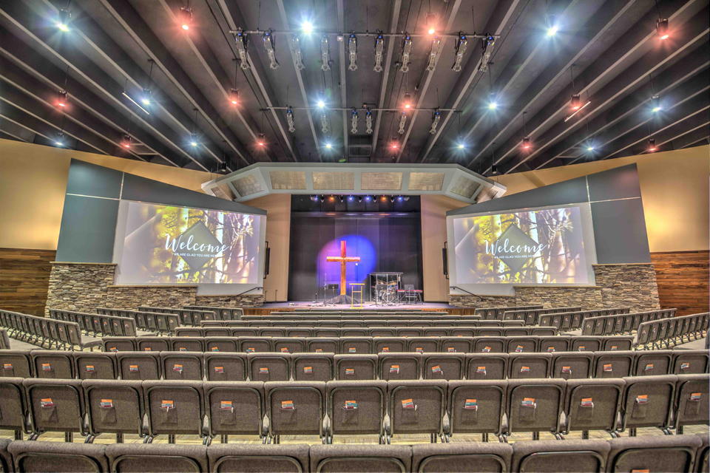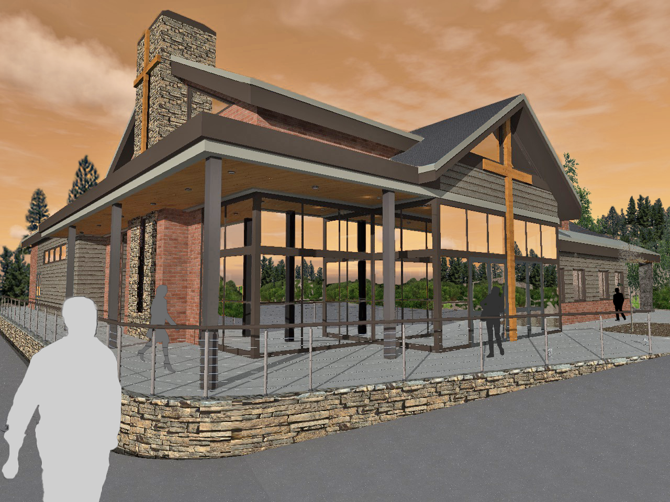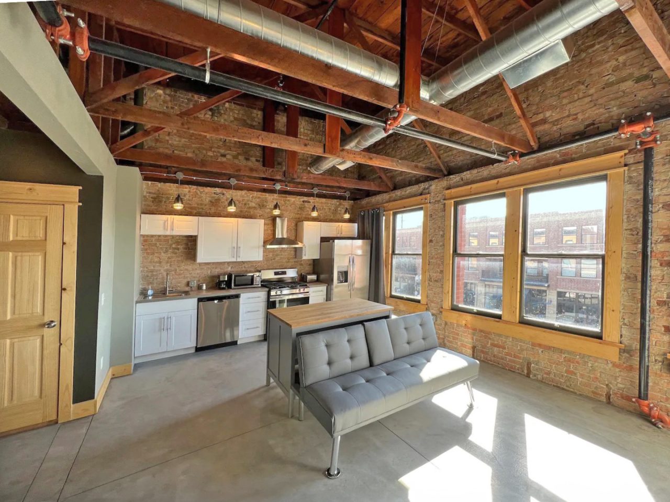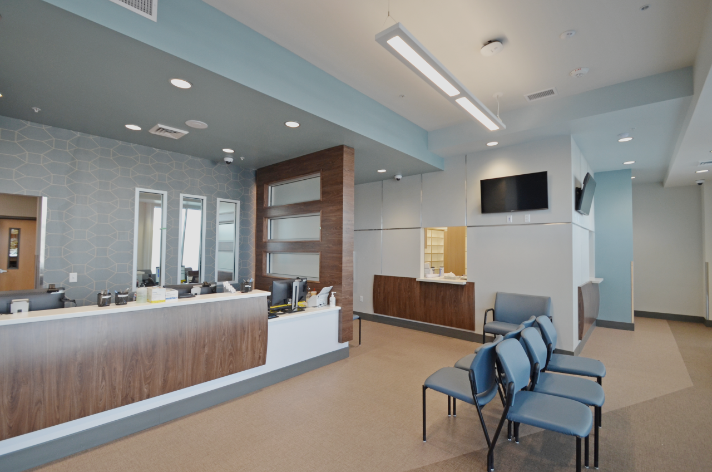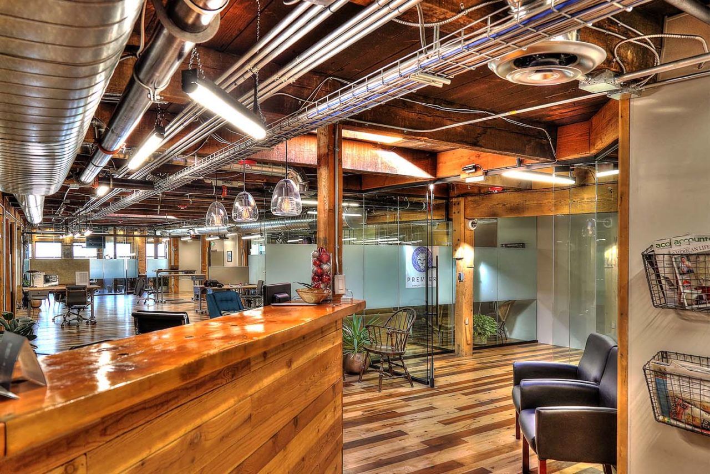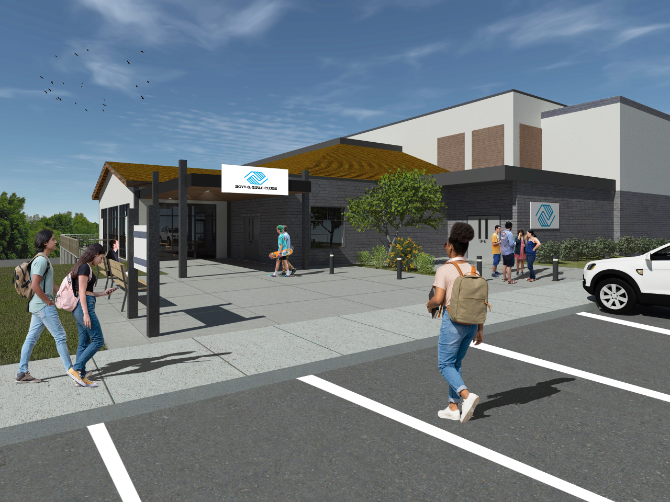[team] Principal Architect – Mark Hilles, AIA Project Architect – Trevor Broughton 16,000 SF Current Phase: Construction Documents [/team] New Hope Crisis Center works with the community to create a place of stability and support for victims of physical, mental and emotional abuse. With the ever growing need of space and sustenance, MWA designed a space that satisfies the need …
Ogden Contemporary Arts Center
[team] Principal Architect – Mark Hilles, AIA Architectural Project Manager – Bill Knudsen Lead Designer- Kelly Brown General Contractor – Hadfield Construction Current Phase: Complete [/team] With the artist community already buzzing throughout Ogden, the OCA center is the quintessential framework bringing the Nine Rails Creative District full circle. It will host a variety of exhibits, showcasing various types of …
Gardner Engineering
[team] Principal Architect – Mark Hilles, AIA Architectural Project Manager – Bill Knudsen Project Architect – Trevor Broughton General Contractor – Rocky Mountain Structures Current Phase: In Construction [/team] This new construction for Gardner Engineering, a high-functioning engineering office that has been serving Northern Utah since 1991, was designed in a contemporary style that reflects the engineers’ skill set. Metal …
Washington Heights Church – South Ogden, UT
[team] Principal Architect – Mark Hilles, AIA Project Architect – Trevor Broughton Current Phase – Building Permit 31,992 SF new addition [/team] Washington Heights Church, in similar fashion to the population boom of the Wasatch Front, has seen an exponential growth in membership and community engagement within the last several years. So much so, that the additions and renovations they …
Pulpit Rock Church – Colorado Springs, CO
[team] Principal Architect – Mark Hilles, AIA Architectural Project Manager – Trevor Broughton Project Architect – Trevor Broughton General Contractor- Merritt General Contractors [/team] Creating a welcoming, comfortable and intimate atmosphere is a priority in churches today. This is causing many churches to undertake a renovation. Pulpit Rock Church in Colorado Springs, CO commissioned Mountain West Architects to renovate their …
Bayview Bible Church
[team] Location: Bayview, ID Architectural Project Manager – Trevor Broughton Current Status: Schematic Design Complete/Fundraising [/team] A new church building proposed in Bayview, Idaho with an outward and hospitable focus on their rural and beautiful community. MWA was tasked with providing a versatile space for traditional church functions and to include community meetings, weddings, funerals, and various other events. The …
Windsor Hotel Lofts – Ogden, UT
[team] Principal Architect – Mark Hilles, AIA Project Architect – Trevor Broughton 5,350 sf 2nd and 3rd floor remodel Current Phase: Complete [/team] The Windsor Hotel has a history that spans well over two hundred years that dates back to the early 20th century. As part of the ongoing revitalization of the historic 25th street corridor in downtown Ogden, MWA …
Midtown Community Health Center
[team] Principal Architect – Mark Hilles, AIA Project Architect – Trevor Broughton General Contractor – Hadfield Construction Current Phase: Complete [/team] Since 1994, Midtown Community Center has been striving to help communities who face healthcare barriers within Utah become healthier through affordable and high quality healthcare services. Our goal was to bolster and refresh their current infrastructure in their South …
Family Business Center Offices – Ogden, UT
[team] Principal Architect – Mark Hilles, AIA Project Architect – Trevor Broughton General Contractor – Miller-Jacobson Construction Current Phase: Completed [/team] The fourth story of the historic Ogden Hardware building was vacant for some time and in need of renovation. John Peterson of Family Business Center hired Mountain West Architecture to redesign the fourth floor into a commercial office building. …
Boys & Girls Club of Weber/Davis County – Roy, UT
[team] Principal Architect – Mark Hilles, AIA Project Architect – Trevor Broughton 4,769 Current Phase: Construction Documents [/team] Located within the existing footprint of the old Roy Jr. High building, MWA, along with directors of the Boys & Girls Club, devised a plan catered to community individuals who are unhoused and seeking for vocational skills development. Some of these spaces …
