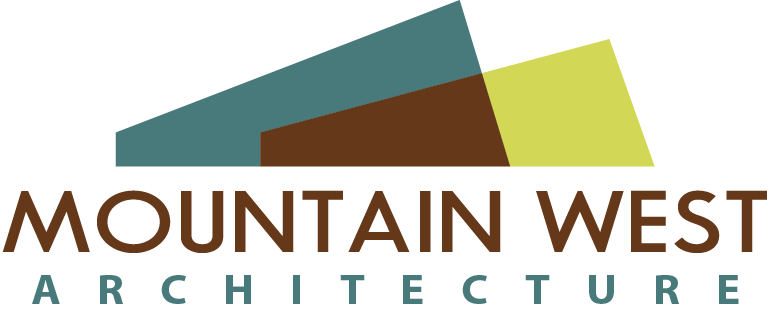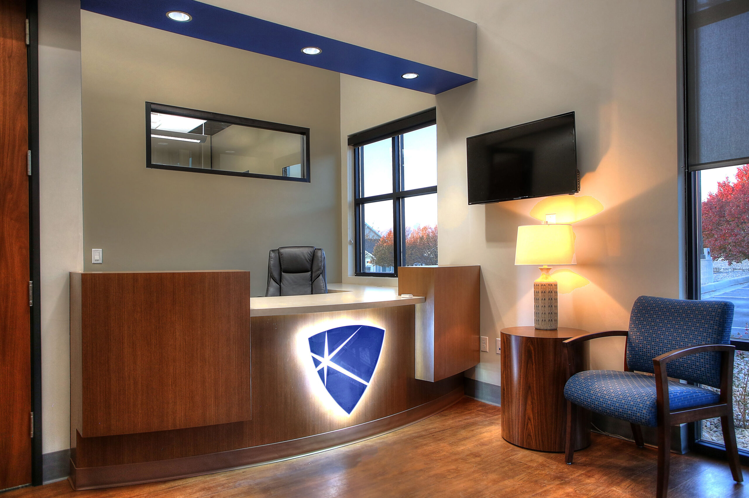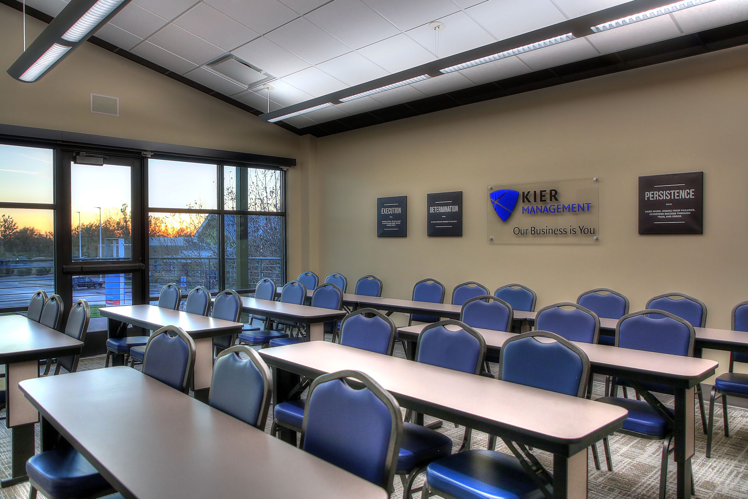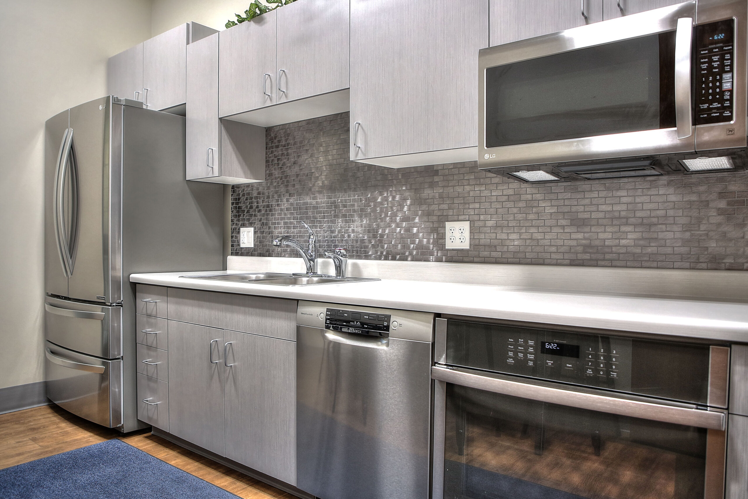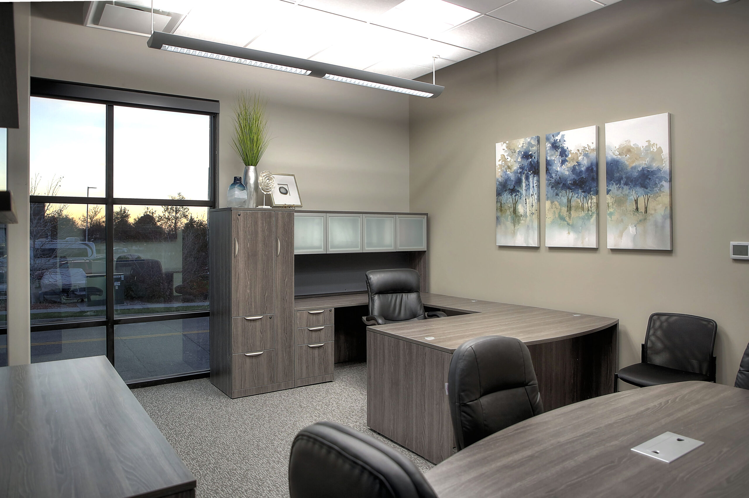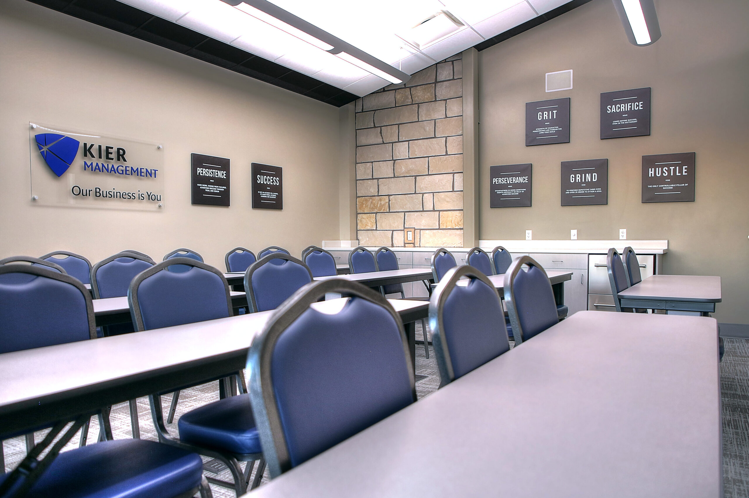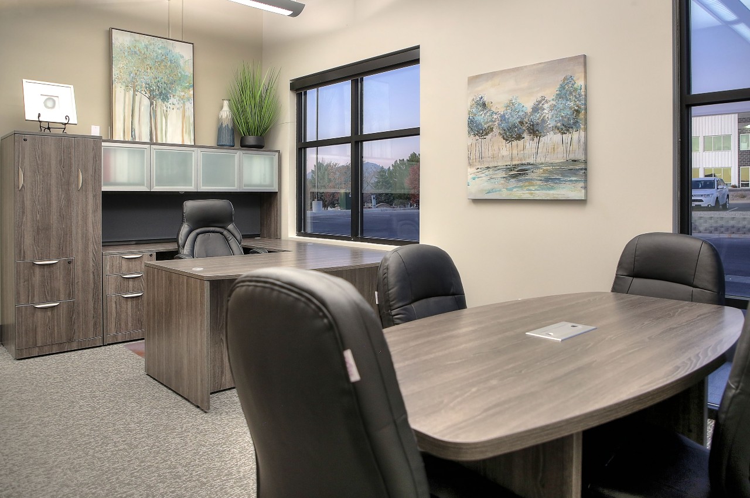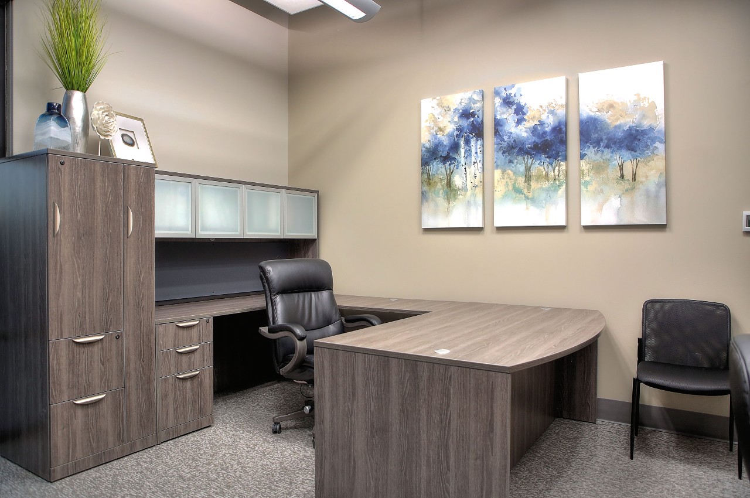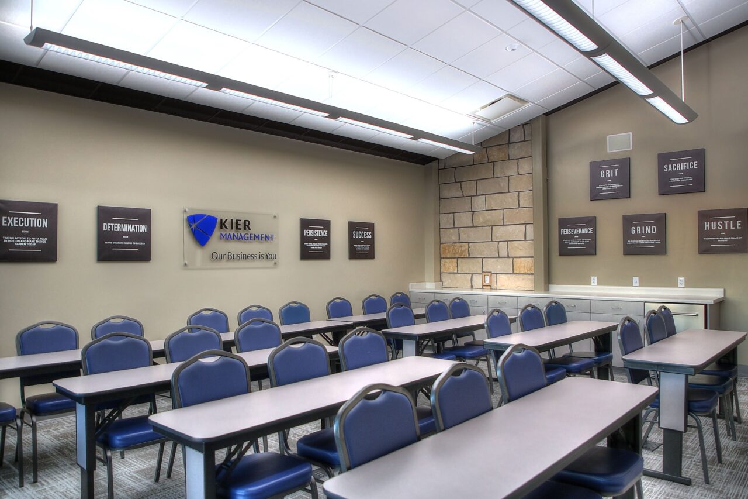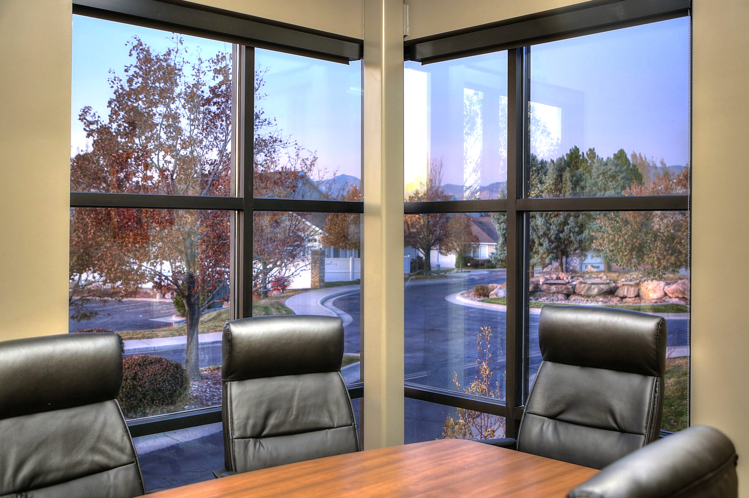- Principal Architect – Mark Hilles, AIA
- Architectural Project Manager – Chad Hansen
- Project Architect- Trevor Broughton
- Interior Designer- Kelly Brown
- General Contractor – Elk Valley Construction
- Current Phase: Completed
Kier Property Management wanted to project their business model through the design of their building. Streamlined, efficient and dedicated, the new Kier Management building showcases how this company conducts their organization. Using clean materials in an informed way, MWA executed an uncomplicated yet impactful design, mimicking the mission of occupants. The site allows the structure to sit above Chambers Avenue, with west windows that intentionally flood the collaboration spaces with filtered light. An outdoor patio gives employees an outdoor space for personal time and individual offices are highly functional and personalized for each staff member. The client entry is designed to welcome multiple patrons while keeping their information concealed. Inside, the aesthetic is transitional, using the less is more approach to interior design. Warm grays and crisp whites connect the public and private spaces, with warm wood doors and a spark of royal blue to incorporate Kier branding.
