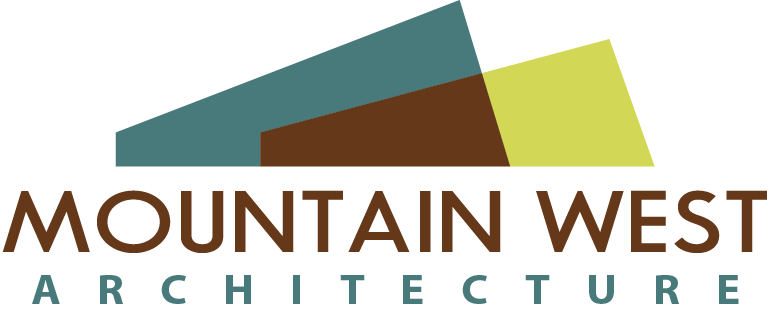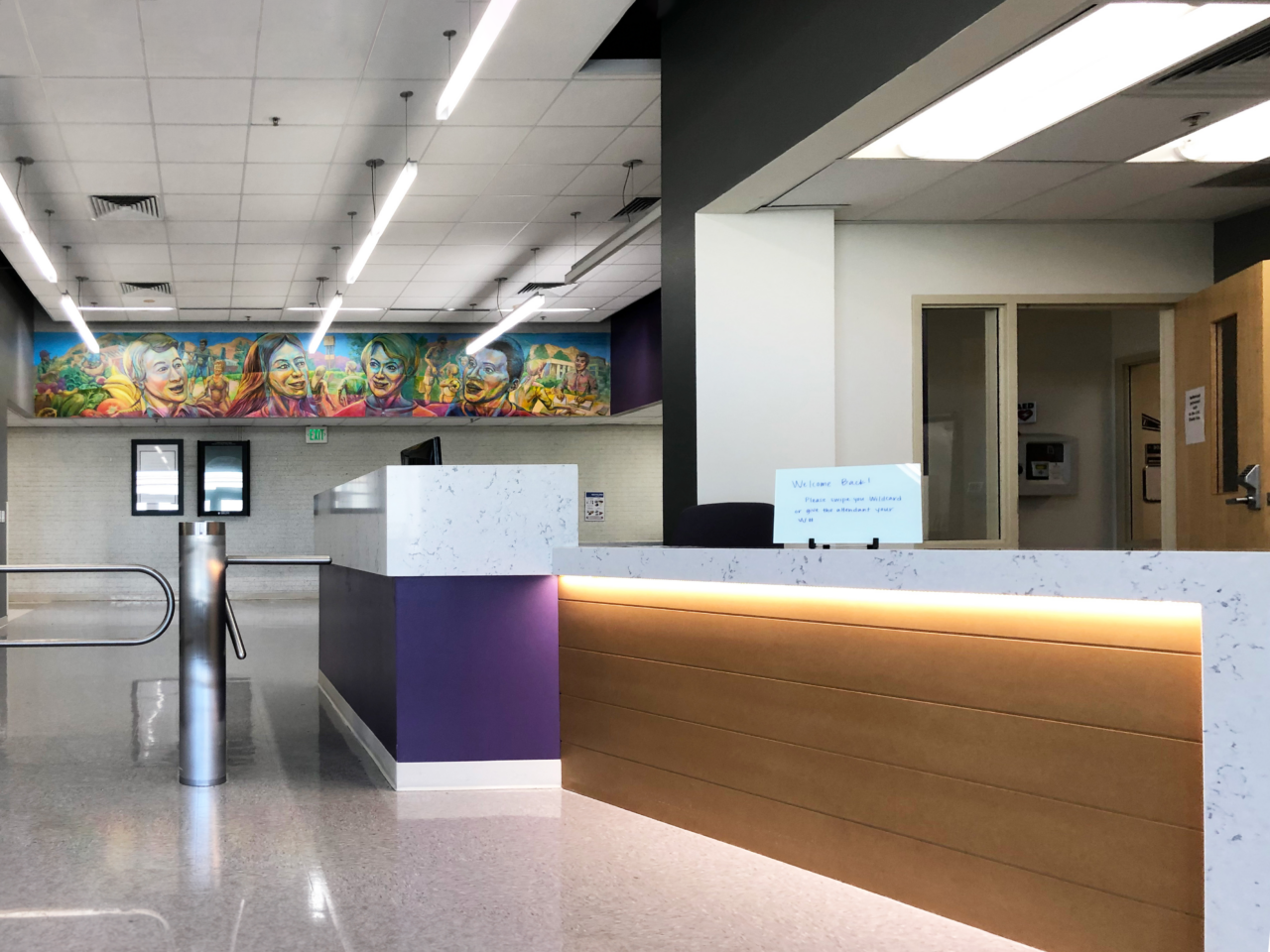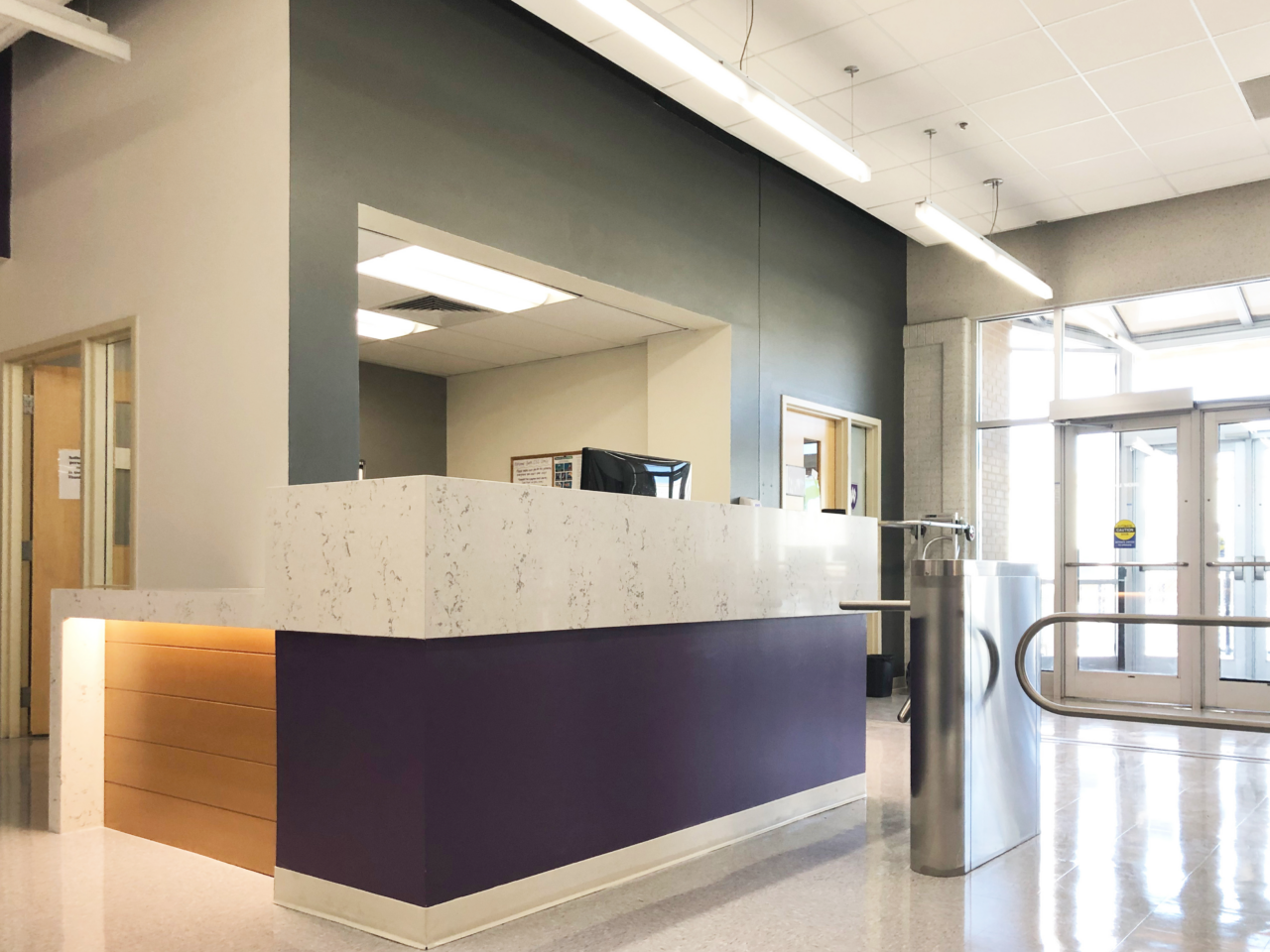- Principal Architect – Mark Hilles, AIA
- Project Architect – Trevor Broughton
- 1,000 SF
- Current Phase: Complete
included improvements in safety, security, and accessibility; coupled with a modern touch of materiality and school branding within the space. A new reception desk includes backlit paneling, quartz-wrapped desk and apron, and soothing, complimentary color finishes; which help students identify the point of contact. Stainless steel turnstiles and an ADA swing gate, integrated with student I.D.’s, create a seamless yet secure entry point for gym users.


