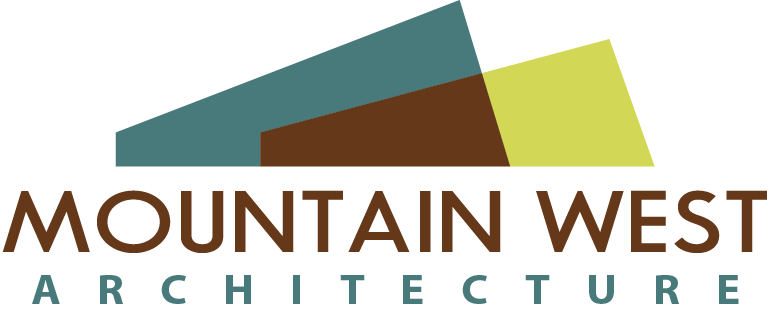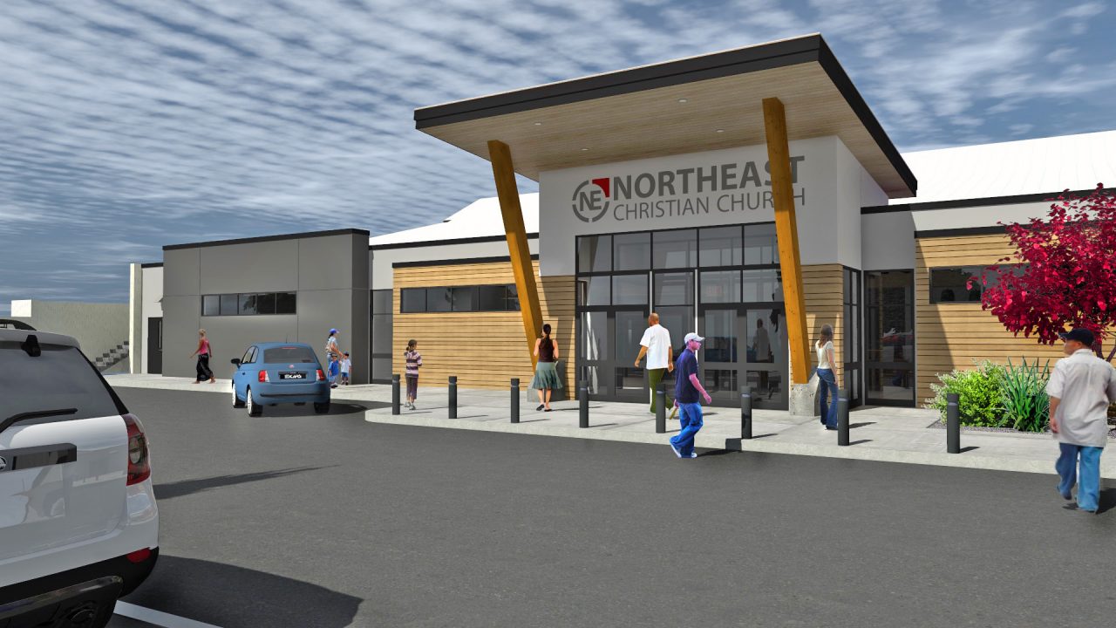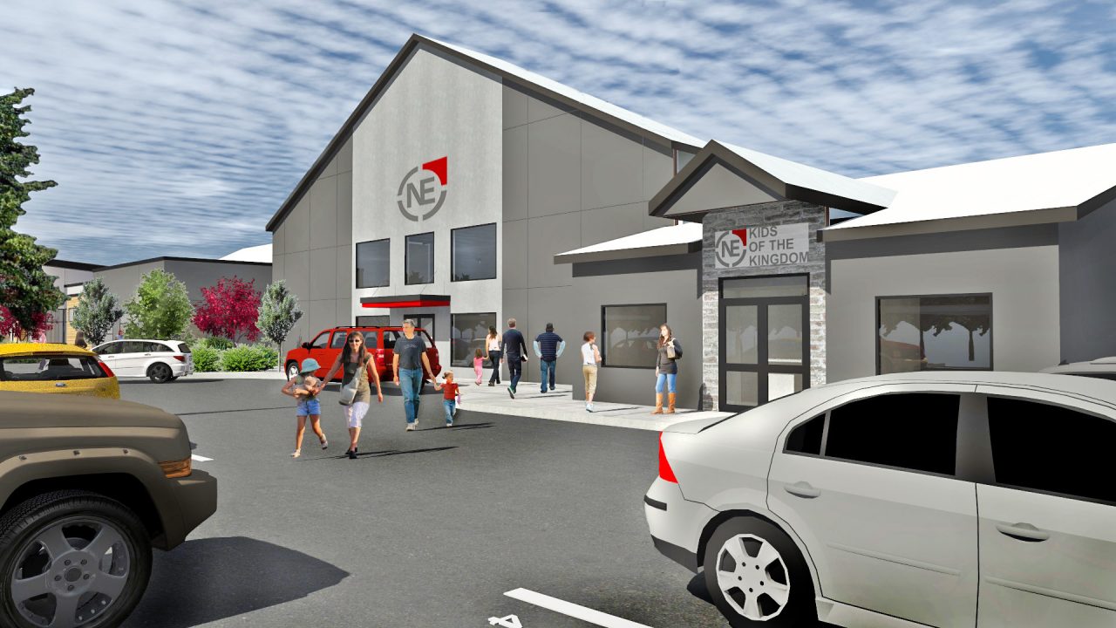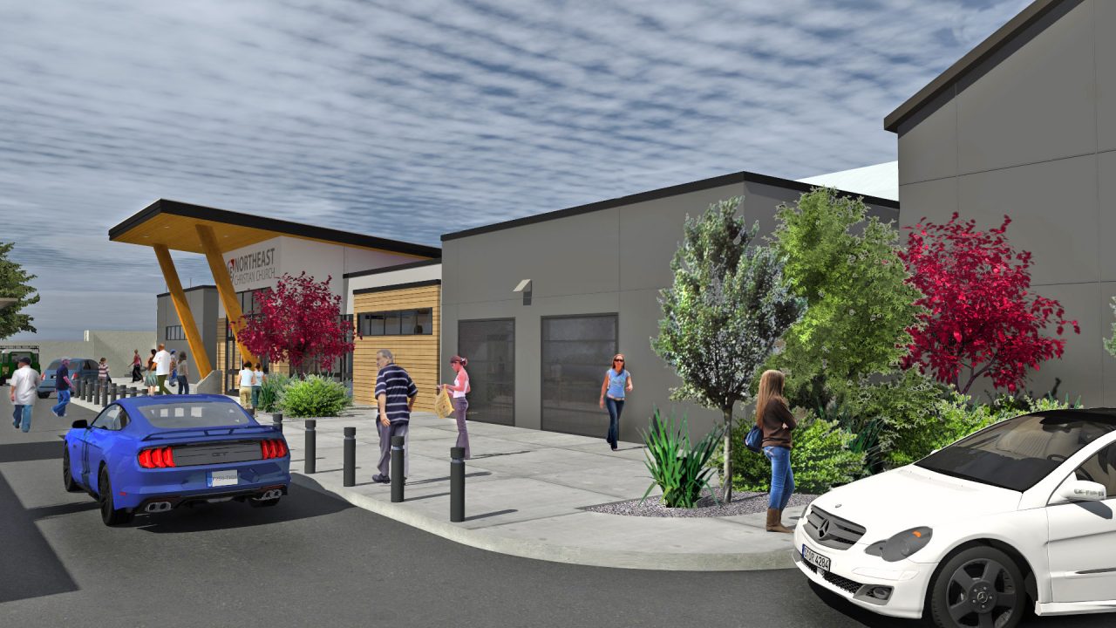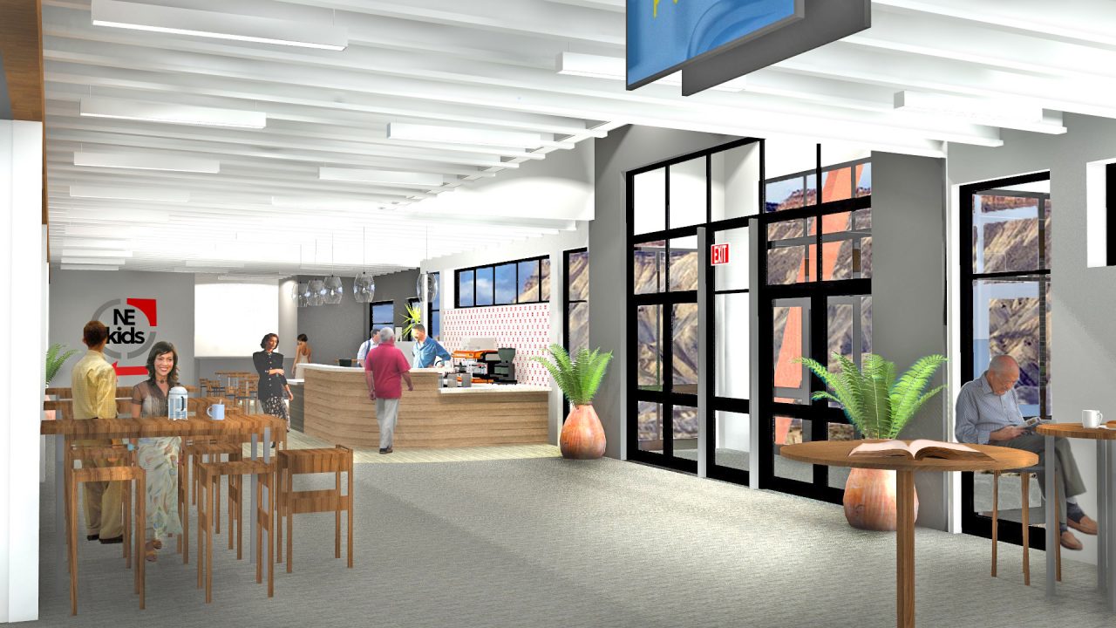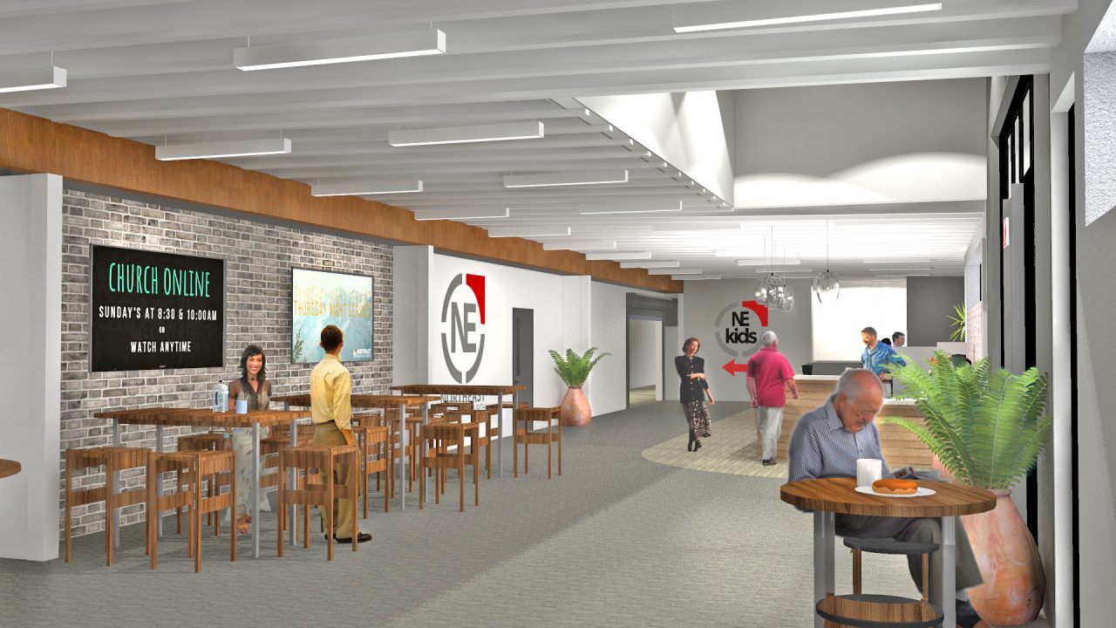- Location: Grand Junction, CO
- Principal Architect – Mark Hilles, AIA
- Project Architect – Trevor Broughton
- Current Status: Construction Document/Site Permitting
An involved expansion of this church’s current framework will provide much needed circulation space as well as increase worship and safe social engagement opportunities for the congregation and surrounding community. Converting the gymnasium into the sanctuary will provide ample space for a growing congregation while simultaneously allowing the prior sanctuary to be used as the children’s classrooms. In addition, an important design intent was to create a new entry and lobby that would be bright, welcoming, and spacious.
- New sanctuary space allows for 450 seats with room to expand to 550 seats in a future phase.
- The new 4,700sf addition enables a spacious lobby, cafe, baptistry, and the primary restrooms.
- Proposed updates to the building facade, interiors, and restroom finishes will modernize the existing structure.
