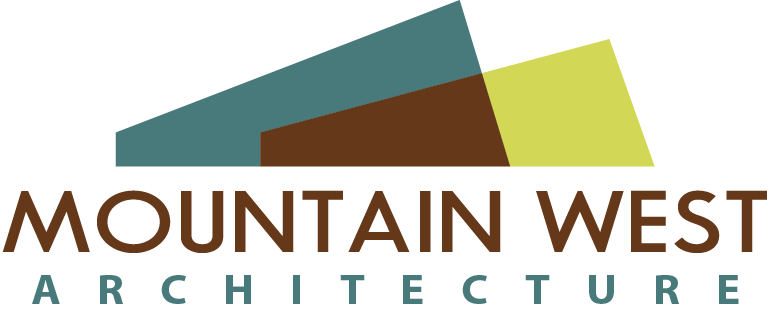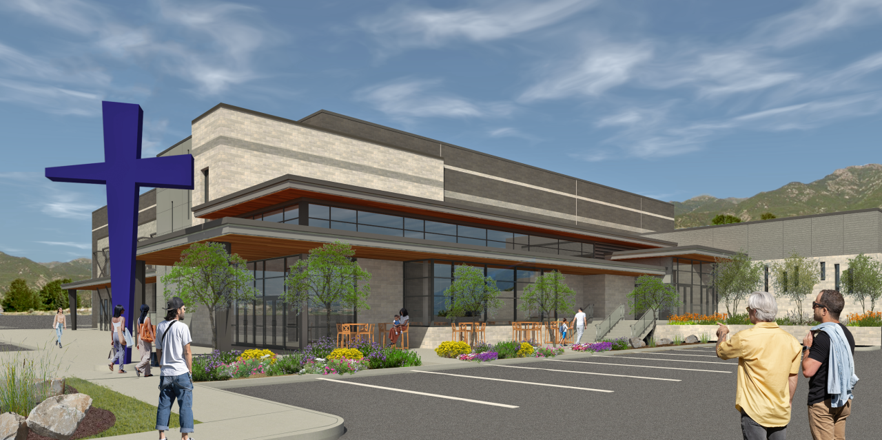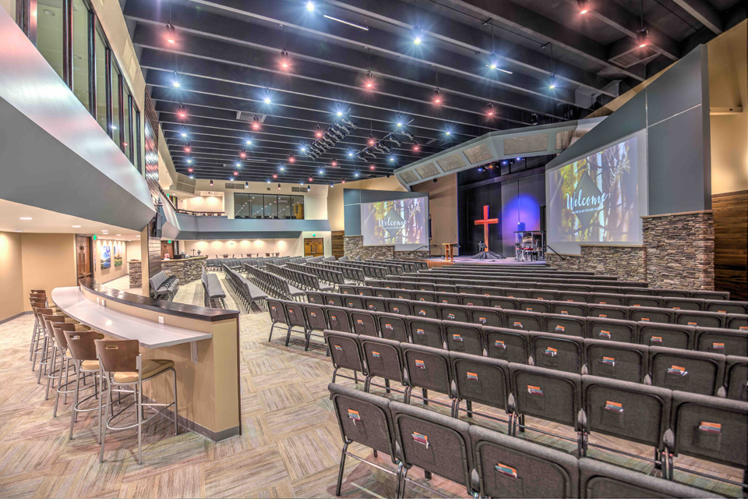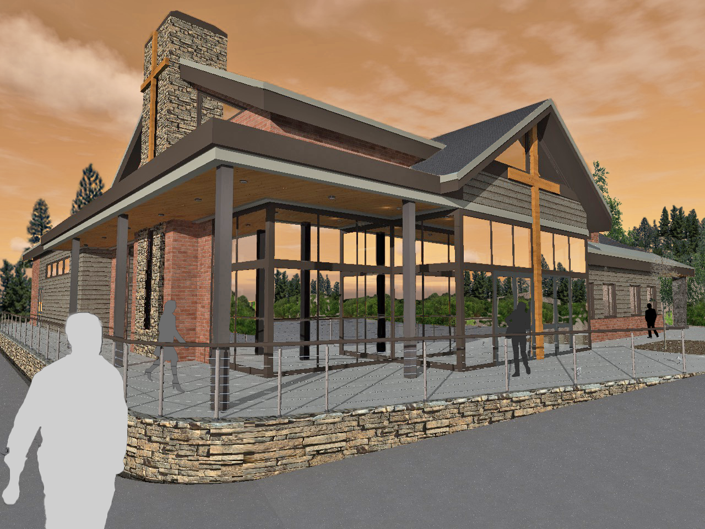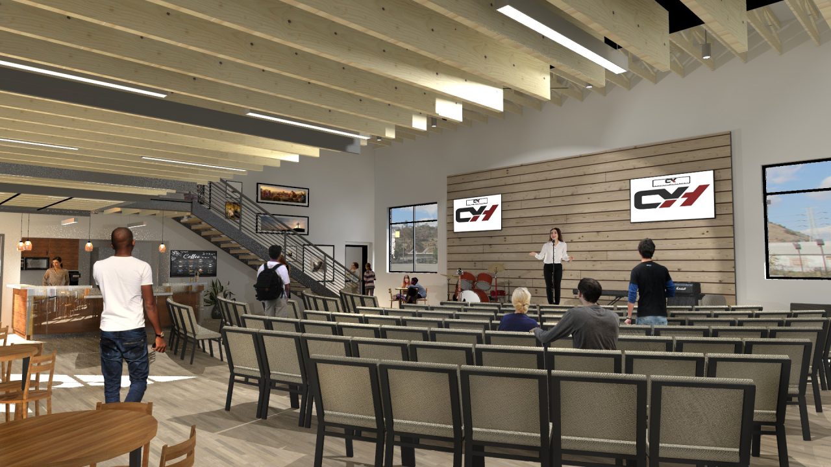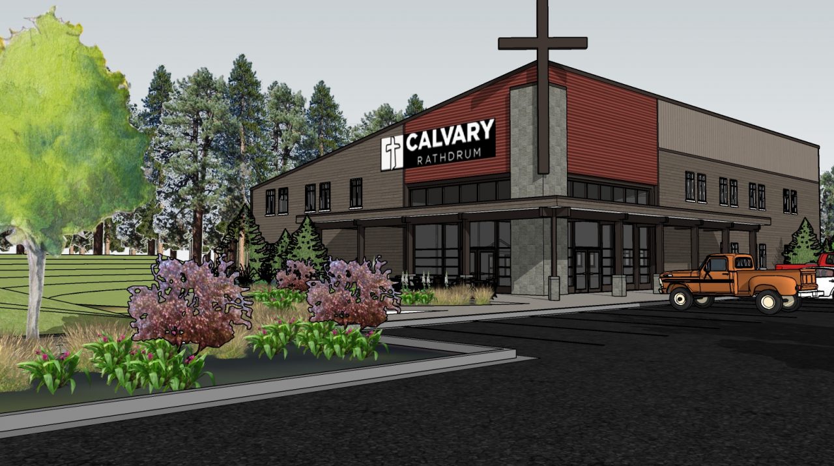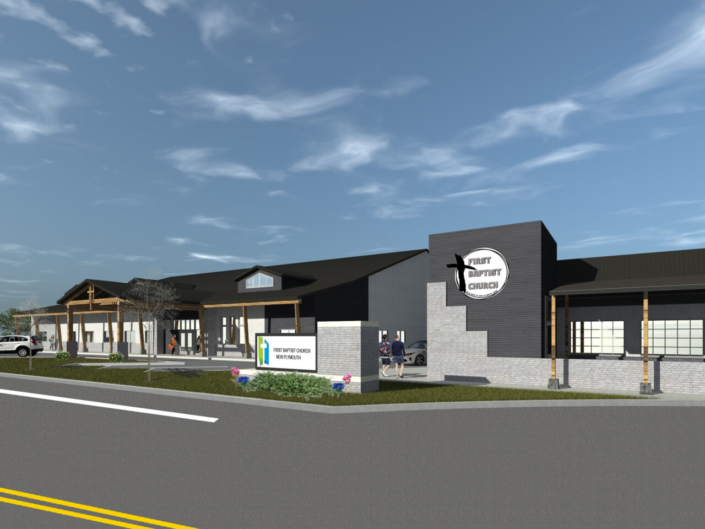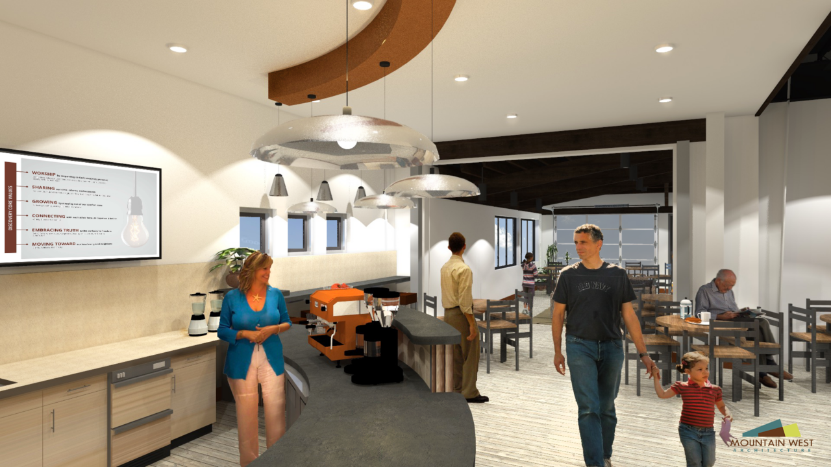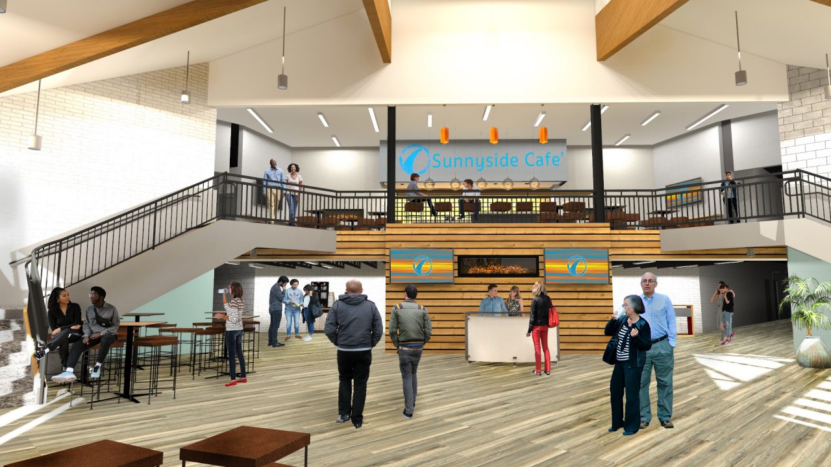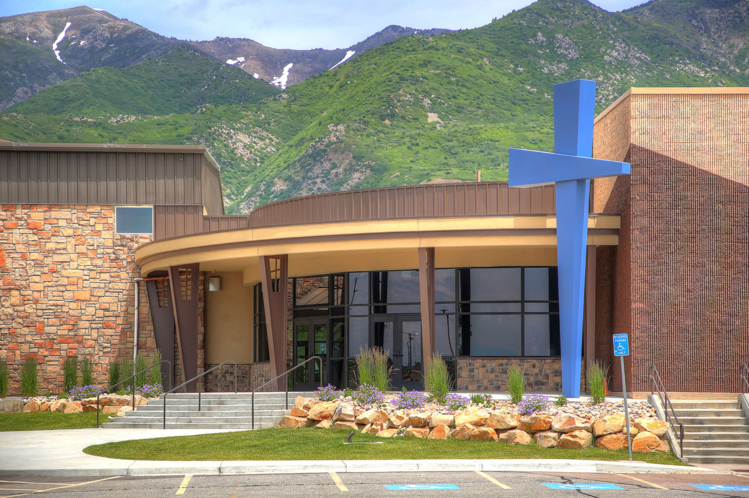[team] Principal Architect – Mark Hilles, AIA Project Architect – Trevor Broughton Current Phase – Building Permit 31,992 SF new addition Washington Heights Church, similarly to the population boom of the Wasatch Front, has seen an exponential growth in membership and community engagement within the last several years. So much so, that the additions and renovations they have made as …
Pulpit Rock Church – Colorado Springs, CO
Principal Architect – Mark Hilles, AIA Architectural Project Manager – Trevor Broughton Project Architect – Trevor Broughton General Contractor- Merritt General Contractors Creating a welcoming, comfortable and intimate atmosphere is a priority in churches today. This is causing many churches to undertake a renovation. Pulpit Rock Church in Colorado Springs, CO commissioned Mountain West Architects to renovate their existing …
Life Springs Church – Star, ID
Principal Architect – Mark Hilles, AIA Project Architect – Jake Iverson 10,000 SF Addition Current Phase: Design Development Within Ecclesiastical work, we often times see church congregations phase out their campus growth due to limited funds, future growth projections, and extended fundraisers. Such was the case for Life Springs Church in Star, Idaho. When their church group grew large …
Bayview Bible Church – Bayview, ID
Location: Bayview, ID Architectural Project Manager – Trevor Broughton Current Status: Schematic Design Complete/Fundraising A new church building proposed in Bayview, Idaho with an outward and hospitable focus on their rural and beautiful community. MWA was tasked with providing a versatile space for traditional church functions and to include community meetings, weddings, funerals, and various other events. The building …
Central Valley Baptist Church Youth Building – Meridian, ID
[team] Principal Architect – Mark Hilles, AIA Project Architect – Trevor Broughton Current Phase – Construction With the growth of a church comes the need to refine and enhance programs to better serve their worship groups. Central Valley Baptist Church recently consulted with MWA to do just that with their expanding youth program. As part of their Campus Masterplan, MWA …
Calvary Rathdrum – Rathdrum, ID
Location: Rathdrum, ID Principal Architect – Mark Hilles, AIA Project Architect – Trevor Broughton Current Status: Schematic Design Complete/Fundraising Calvary Rathdrum church had a vision for a new building and a desire for a master plan with multiple phases. Located in north Idaho, the design aimed to maintain many of the trees and develop exterior spaces to maximize the …
New Plymouth First Baptist Church – New Plymouth, ID
Principal Architect – Mark Hilles, AIA Lead Designer – Jake Iverson 35,000 SF Current Phase: In Construction The design consists of a church and community master plan on a two and a quarter acre lot with three varying buildings; a new 17,500 SF build, an existing building with a 10,000 SF addition, and a 1,500 SF change of use …
Cafe Renovation – Discovery Christian Church – Broomfield, CO
Location: Broomfield, CO Principal Architect – Mark Hilles, AIA Project Architect – Trevor Broughton Current Status: In Construction As a church experiencing growth in membership and activity, Discovery Christian Church identified a pressing need in its existing worship center; a communal area for pre and post-worship banter and mingling. Refined studies were made focusing on ease of travel, space …
Sunnyside Christian Church – Colorado Springs, CO
Location: Colorado Springs, CO Principal Architect – Mark Hilles, AIA Architectural Project Manager – Bill Knudsen Contractor: Alexander Construction Current Status: Construction Documents Complete/Permitting Sunnyside church was looking for an updated foyer for the purpose of accessibility between two levels, enhancing a gathering space, and updating to a contemporary style. The main entry has a beautiful existing stained glass …
The Heights Community Church – Ogden, UT
Principal Architect – Mark Hilles, AIA Architectural Project Manager – Chad Hansen General Contractor- Kier Construction The recent Heights Church Expansion and renovation had three priorities for the project: Children’s Ministry, Student Ministries and a Welcome Center. Pastor Gruber’s vision for the improvements revolved around these three areas. He believed the goal of reaching the community starts with families. …
