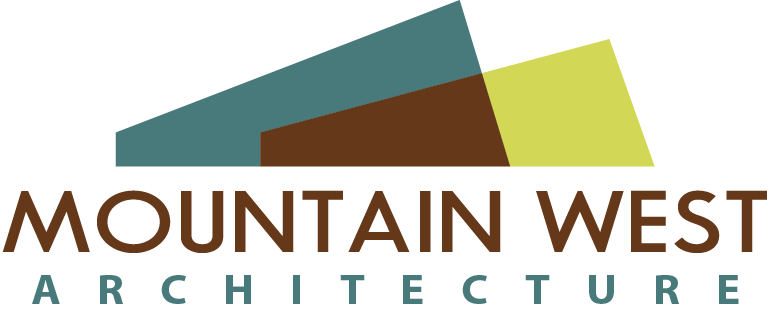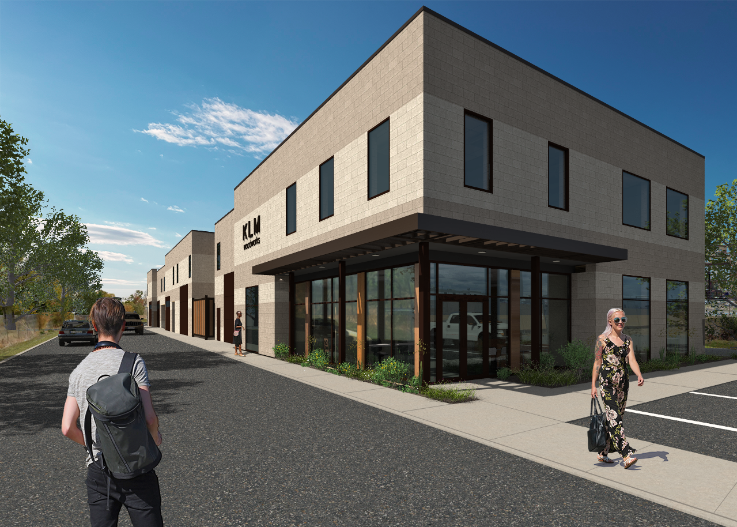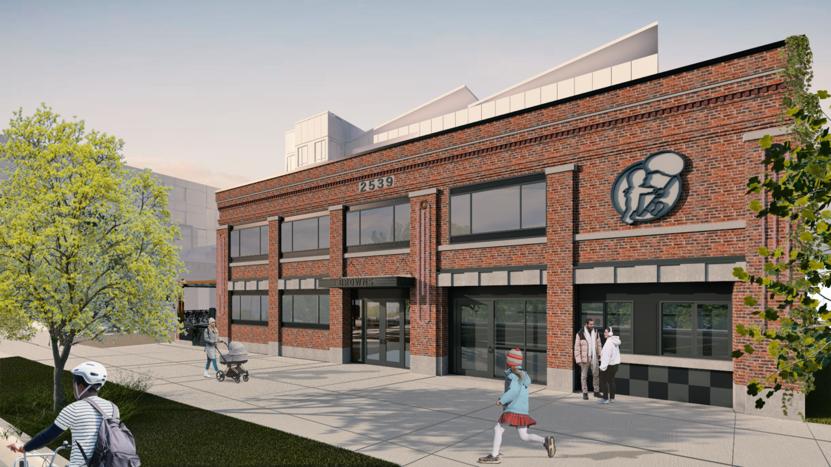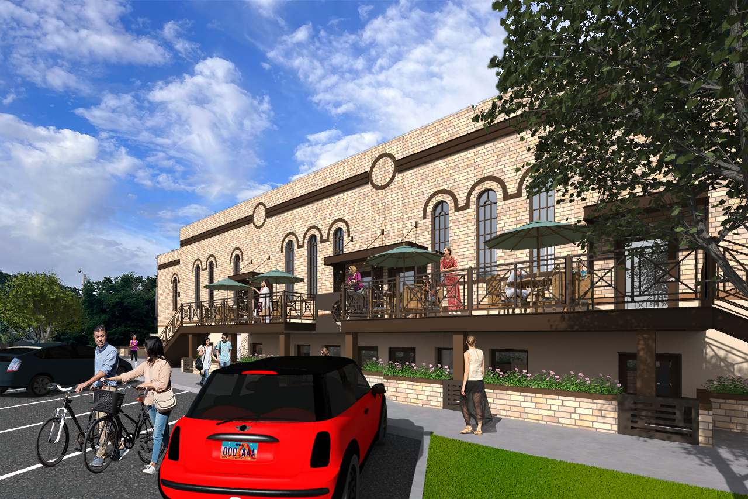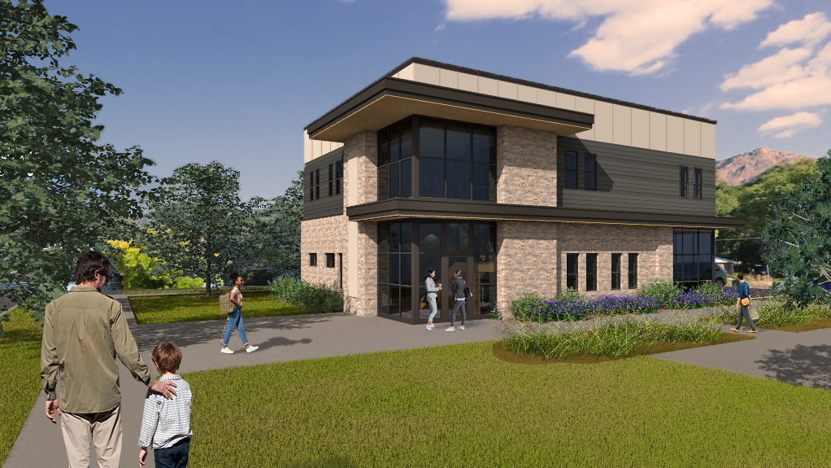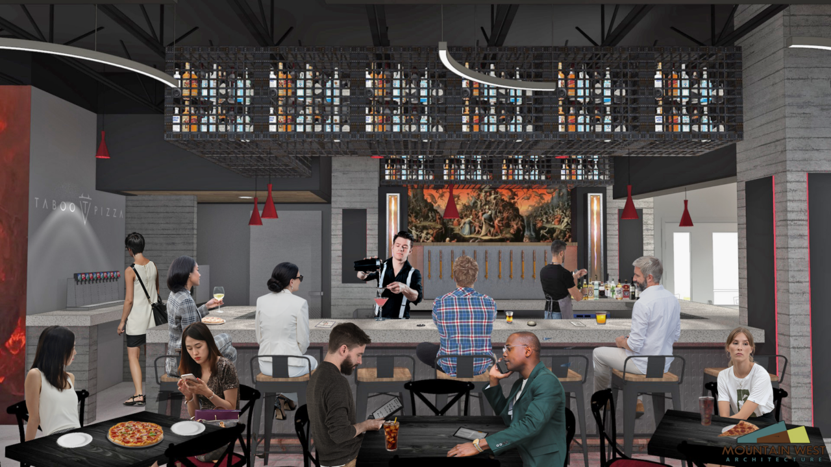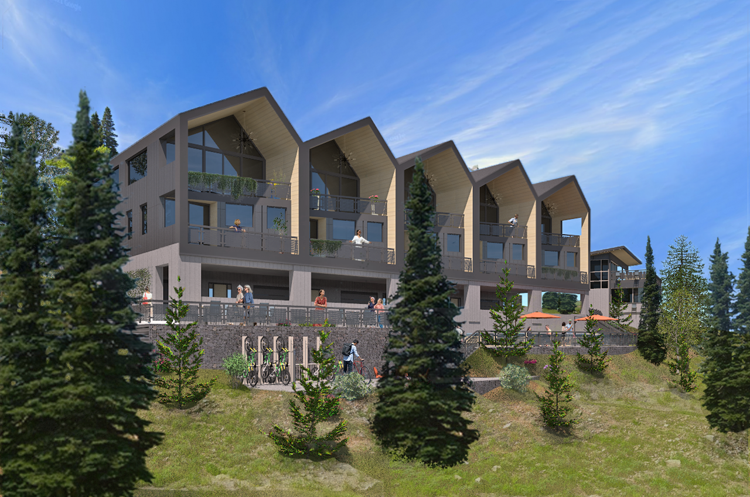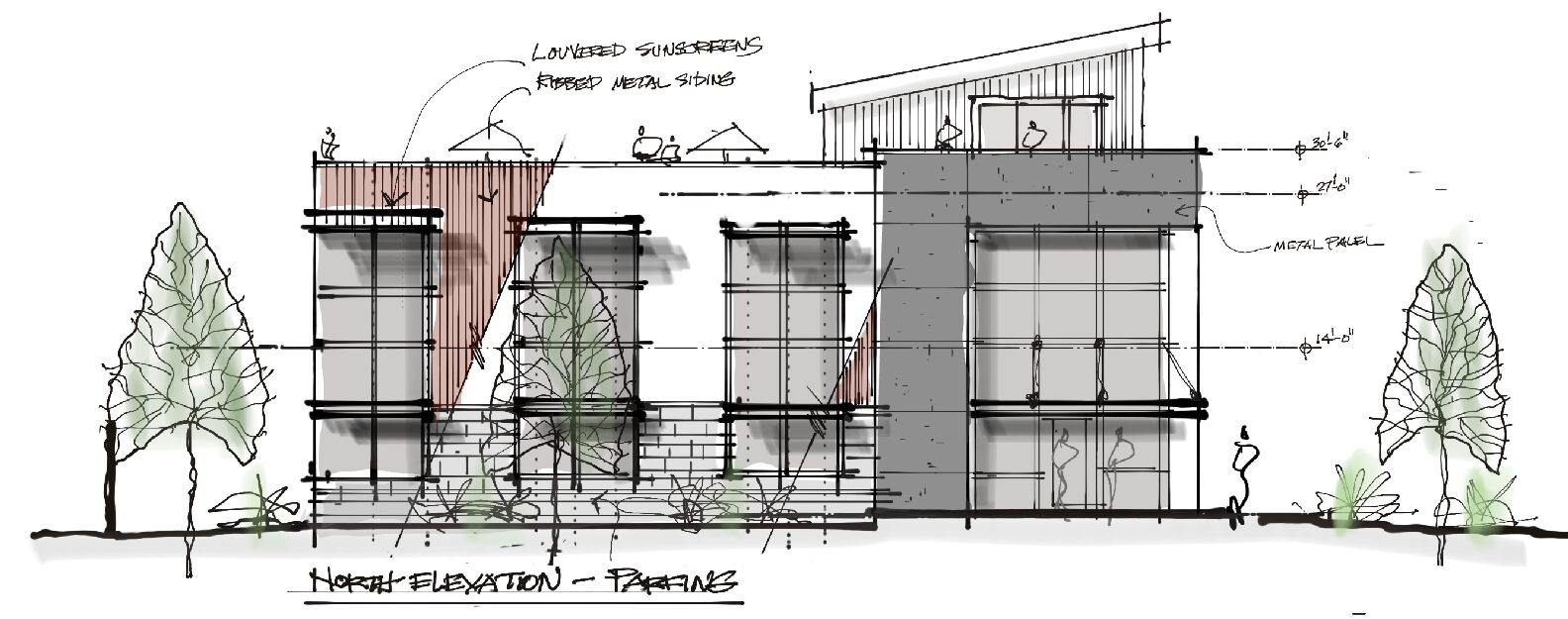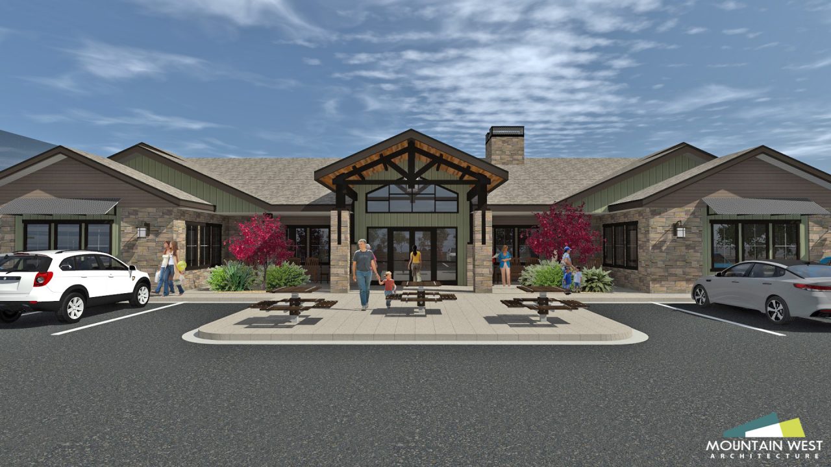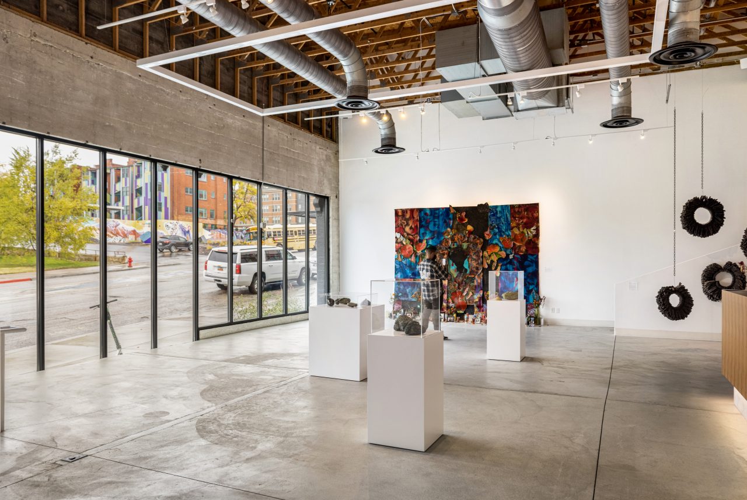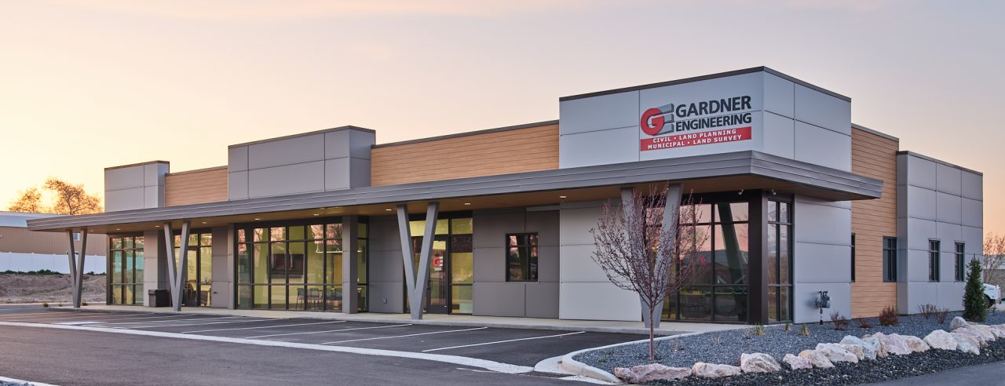Principal Architect – Mark Hilles, AIA Project Architect – Trevor Broughton 12,303 SF Current Phase: Design Development The development of this 12,000 sf warehouse began with the conceptualization of two separate buildings; a main woodshop for KLM and a supplementary leasing space for growing businesses. The length and narrow nature of the lot presented constraints in designing a long, …
Historic Brown’s Ice Cream Building – Ogden, UT
Principal Architect – Mark Hilles, AIA Project Architect – Trevor Broughton 13,464 SF Current Phase: Design Development As Ogden City continues to roll out its monumental plans for its downtown masterplan, the Wonderblock District stands out as its first key implementation of the project. The district’s name derives from a recollection of the Wonderbread factory that enveloped the majority …
23rd & Madison Residences – Ogden, UT
Principal Architect – Mark Hilles, AIA Lead Designer – Miguel Gonzalez 22,000 SF Current Phase: Design Development Built in 1918, the Sixth Ward Meeting House, eligible for distinction by the National Register of Historic Places, served as an ecclesiastical meetinghouse for close to one hundred years. Despite this, care for the building in the last few decades had diminished …
Ogden Professional Building – Ogden, UT
Principal Architect – Mark Hilles, AIA Project Architect – Trevor Broughton 3,472 SF Current Phase: Construction Documents The project involved the design and development of a 3,500 square foot commercial office building by the Ogden River commercial corridor. The client sought a space that fulfilled their practical office needs and tasks while keeping a tight and efficient floor layout …
Taboo Pizza Riverfront – Ogden, UT
Principal Architect – Mark Hilles, AIA Project Architect – Trevor Broughton 5,000 SF Current Phase: Construction Documents Known for their eccentric pizza nomenclature and savory taste; since 2019, Taboo Pizza has been serving the eastern bench of Ogden and has experienced increased popularity and demand. Due to this, MWA has had the pleasure of collaborating with Taboo Pizza on …
Powder Mountain Development – Eden, UT
Principal Architect – Mark Hilles, AIA Project Architect – Trevor Broughton 17,500 SF Current Phase: Design Development As the mountainside development of Powder Mountain continues to bring in both modern and contemporary design into the Ogden Valley, MWA has had the opportunity to contribute to the ever-growing architecturally-refined community. Using elemental shapes to create a chic and elegant facade …
Onions 52 Headquarters – Marriott-Slaterville, UT
Principal Architect – Mark Hilles, AIA Project Architect – Trevor Broughton 4,000 SF Current Phase: Construction Documents Named Onions 52 for their year-round, 52-week production and distribution of onions; MWA formulated a similar design mantra that would provide amenities within the project to sustain their arduous 52-week, year to year workflow. Each division within the company provided feedback to …
New Hope Crisis Center – Brigham City, UT
Principal Architect – Mark Hilles, AIA Project Architect – Trevor Broughton 16,000 SF Current Phase: Construction Documents New Hope Crisis Center works with the community to create a place of stability and support for victims of physical, mental, and emotional abuse. With the ever-growing need for space and sustenance, MWA designed a space that satisfies the need for privacy, …
Ogden Contemporary Arts Center – Ogden, UT
Principal Architect – Mark Hilles, AIA Architectural Project Manager – Bill Knudsen Lead Designer- Kelly Brown General Contractor – Hadfield Construction Current Phase: Complete With the artist community already buzzing throughout Ogden, the OCA center is the quintessential framework bringing the Nine Rails Creative District full circle. It will host a variety of exhibits, showcasing various types of creative …
Gardner Engineering – West Haven, UT
Principal Architect – Mark Hilles, AIA Architectural Project Manager – Bill Knudsen Project Architect – Trevor Broughton General Contractor – Rocky Mountain Structures Current Phase: In Construction This new construction for Gardner Engineering, a high-functioning engineering office that has been serving Northern Utah since 1991, was designed in a contemporary style that reflects the engineers’ skill set. Metal …
