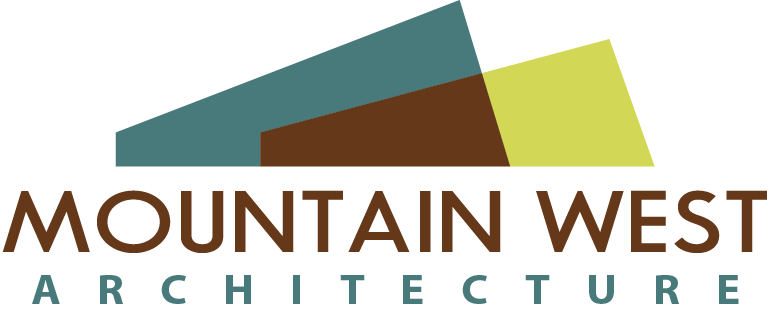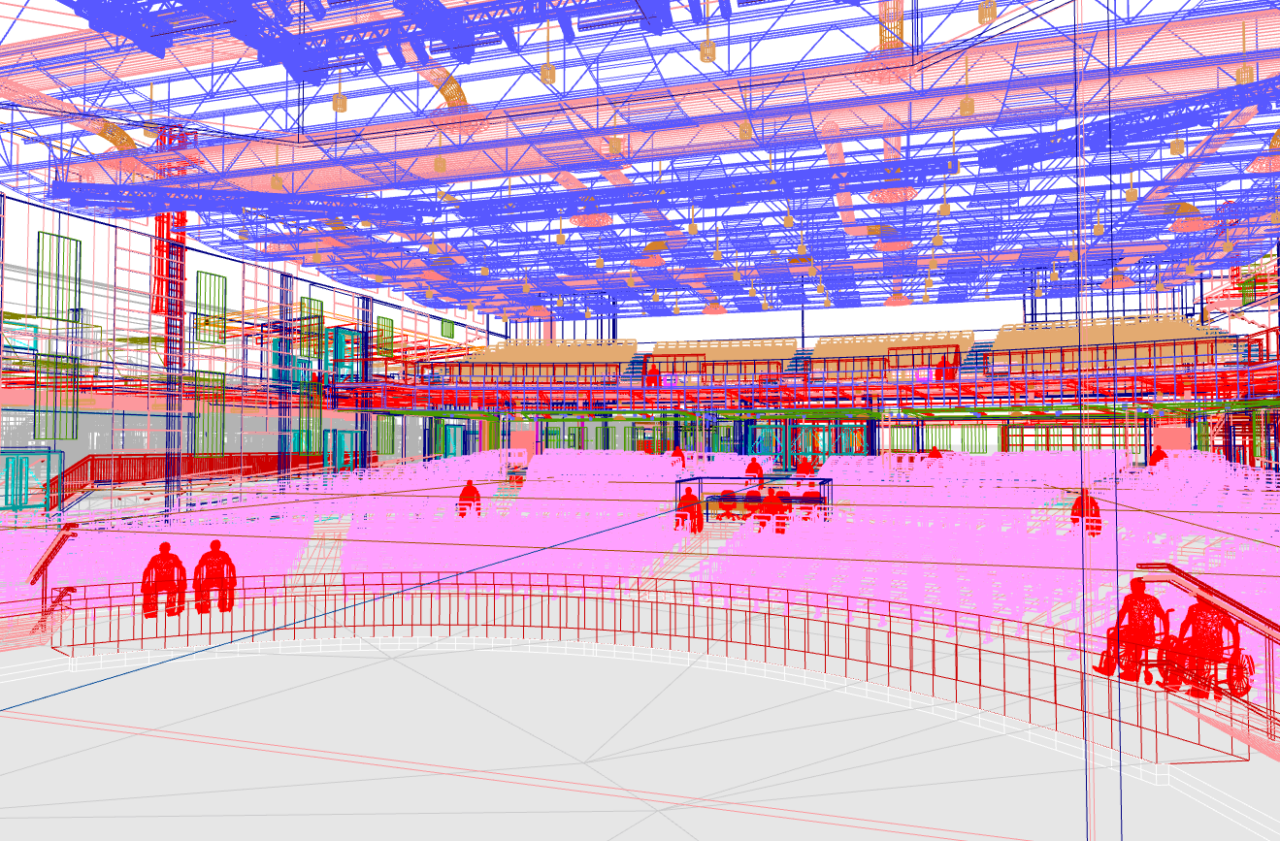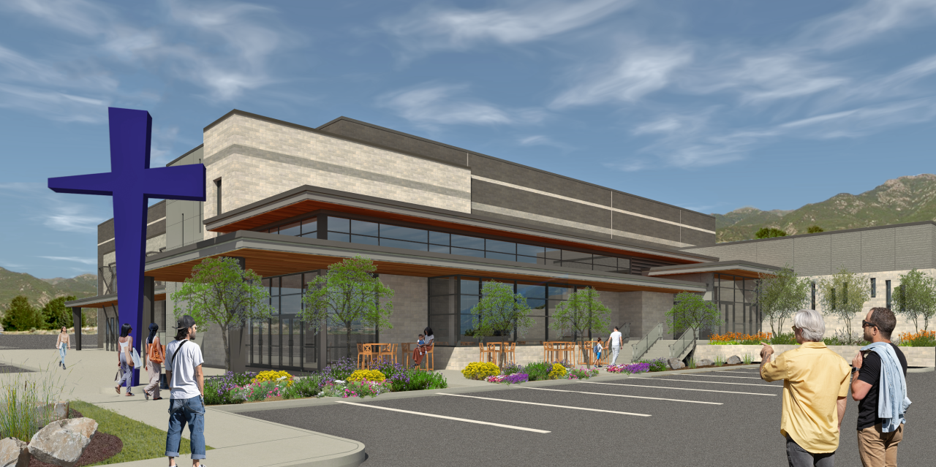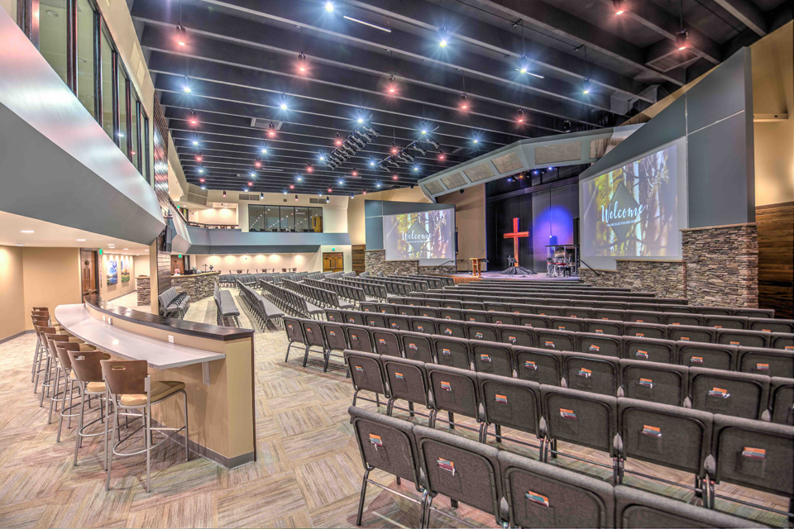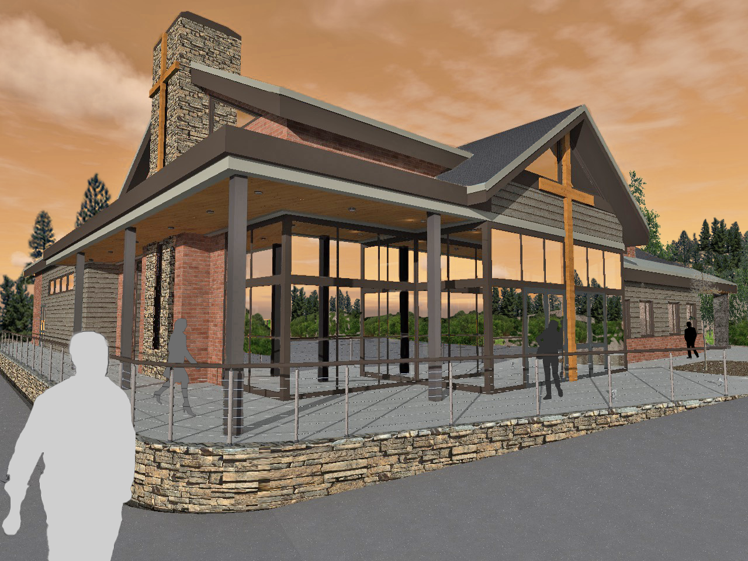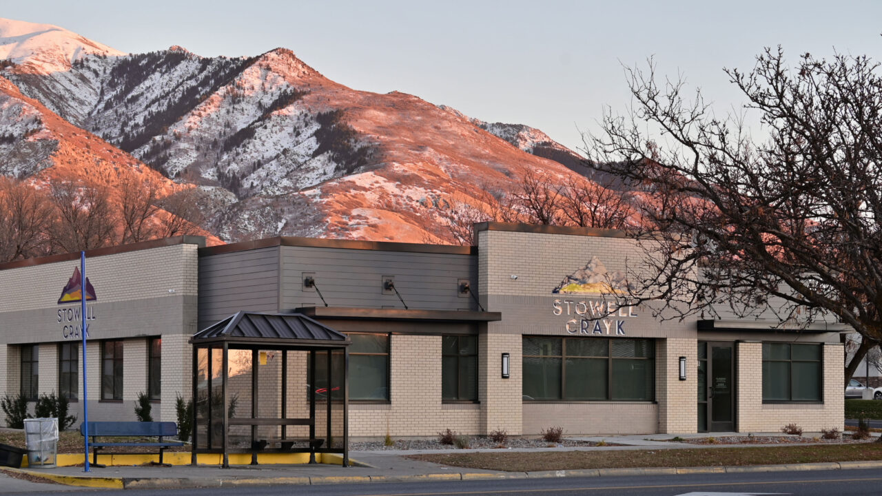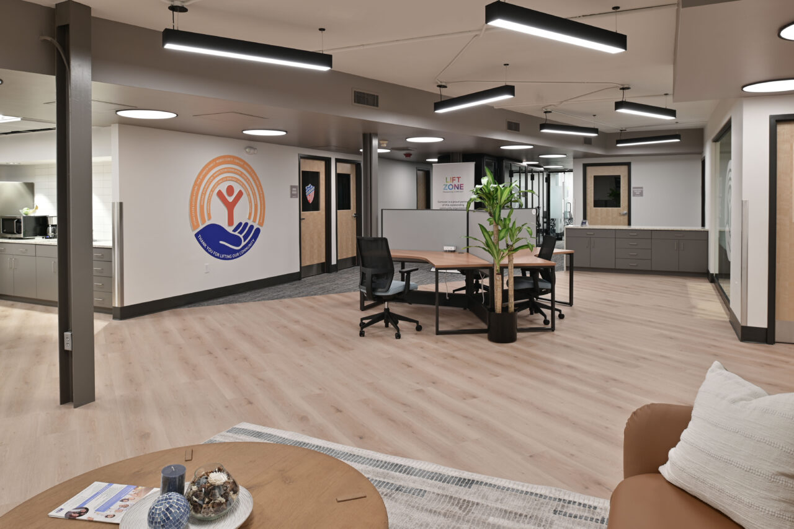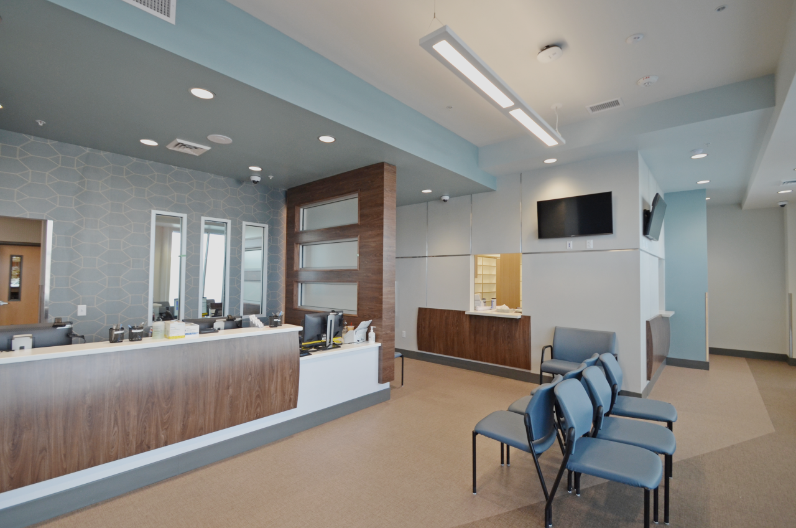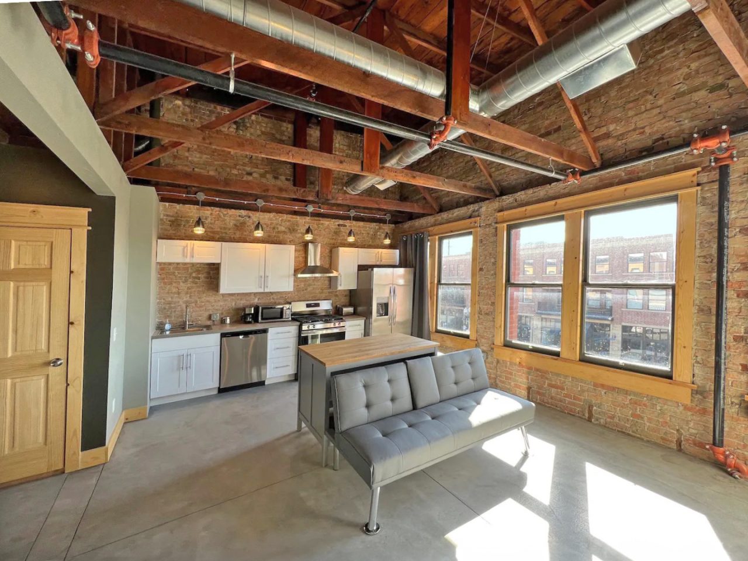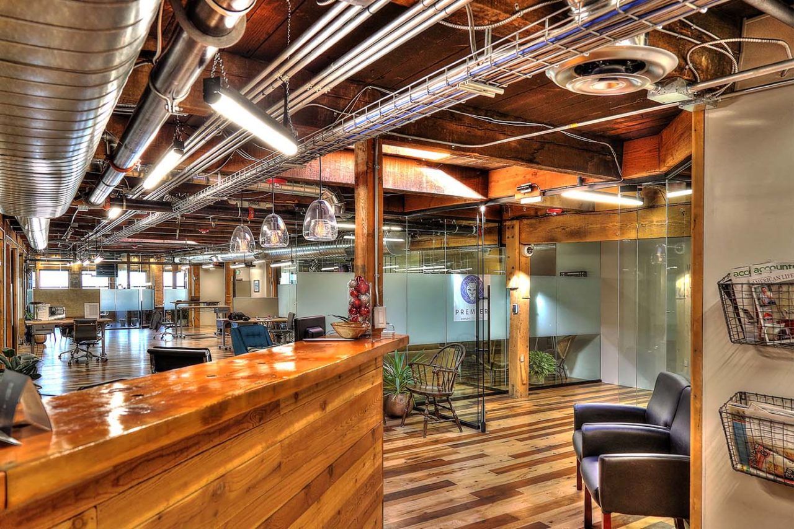[team] Principal Architect – Mark Hilles, AIA Project Architect – Trevor Broughton Current Phase – Building Permit 31,992 SF new addition Washington Heights Church, similarly to the population boom of the Wasatch Front, has seen an exponential growth in membership and community engagement within the last several years. So much so, that the additions and renovations they have made as …
Washington Heights Church – South Ogden, UT
[team] Principal Architect – Mark Hilles, AIA Project Architect – Trevor Broughton Current Phase – Building Permit 31,992 SF new addition Washington Heights Church, similarly to the population boom of the Wasatch Front, has seen an exponential growth in membership and community engagement within the last several years. So much so, that the additions and renovations they have made as …
Pulpit Rock Church – Colorado Springs, CO
Principal Architect – Mark Hilles, AIA Architectural Project Manager – Trevor Broughton Project Architect – Trevor Broughton General Contractor- Merritt General Contractors Creating a welcoming, comfortable and intimate atmosphere is a priority in churches today. This is causing many churches to undertake a renovation. Pulpit Rock Church in Colorado Springs, CO commissioned Mountain West Architects to renovate their existing …
Life Springs Church – Star, ID
Principal Architect – Mark Hilles, AIA Project Architect – Jake Iverson 10,000 SF Addition Current Phase: Design Development Within Ecclesiastical work, we often times see church congregations phase out their campus growth due to limited funds, future growth projections, and extended fundraisers. Such was the case for Life Springs Church in Star, Idaho. When their church group grew large …
Bayview Bible Church – Bayview, ID
Location: Bayview, ID Architectural Project Manager – Trevor Broughton Current Status: Schematic Design Complete/Fundraising A new church building proposed in Bayview, Idaho with an outward and hospitable focus on their rural and beautiful community. MWA was tasked with providing a versatile space for traditional church functions and to include community meetings, weddings, funerals, and various other events. The building …
2788 Law Office Building – Ogden, UT
Location: Ogden, UT Principal Architect – Mark Hilles, AIA Lead Designer – Miguel Gonzalez Current Status: Complete Brick is considered to be one of the most timeless choices for building materials, due to its varying applcation options and its ability to pair well in both modern and historic design. In Ogden, it’s one of the most common facade elements …
United Way of Northern Utah Connection Center – Ogden, UT
Principal Architect – Mark Hilles, AIA Project Architect – Trevor Broughton Interior Designer – Sarah Carr 3,188 SF Renovation Current Phase: Complete United Way of Northern Utah works with hundreds of community organizations, groups, and people in a variety of ways for the betterment of their local neighborhoods. However, their current offices provided minimal spaces for these external organizations …
Midtown Community Health Center – South Salt Lake, UT
Principal Architect – Mark Hilles, AIA Project Architect – Trevor Broughton General Contractor – Hadfield Construction Current Phase: Complete Since 1994, Midtown Community Center has been striving to help communities that face healthcare barriers within Utah become healthier through affordable and high-quality healthcare services. Our goal was to bolster and refresh the current infrastructure in their South Salt Lake …
Windsor Hotel Lofts – Ogden, UT
Principal Architect – Mark Hilles, AIA Project Architect – Trevor Broughton 5,350 SF 2nd and 3rd floor remodel Current Phase: Complete The Windsor Hotel has a history that spans well over two hundred years that dates back to the early 20th century. As part of the ongoing revitalization of the historic 25th Street corridor in downtown Ogden, MWA …
Family Business Center Offices – Ogden, UT
Principal Architect – Mark Hilles, AIA Project Architect – Trevor Broughton General Contractor – Miller-Jacobson Construction Current Phase: Completed The fourth story of the historic Ogden Hardware building was vacant for some time and in need of renovation. John Peterson of Family Business Center hired Mountain West Architecture to redesign the fourth floor into a commercial office building. The …
