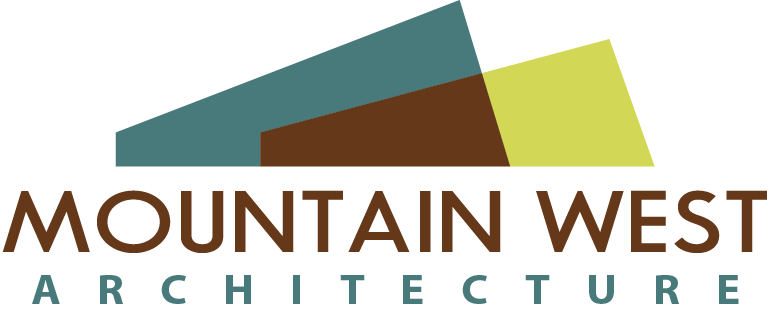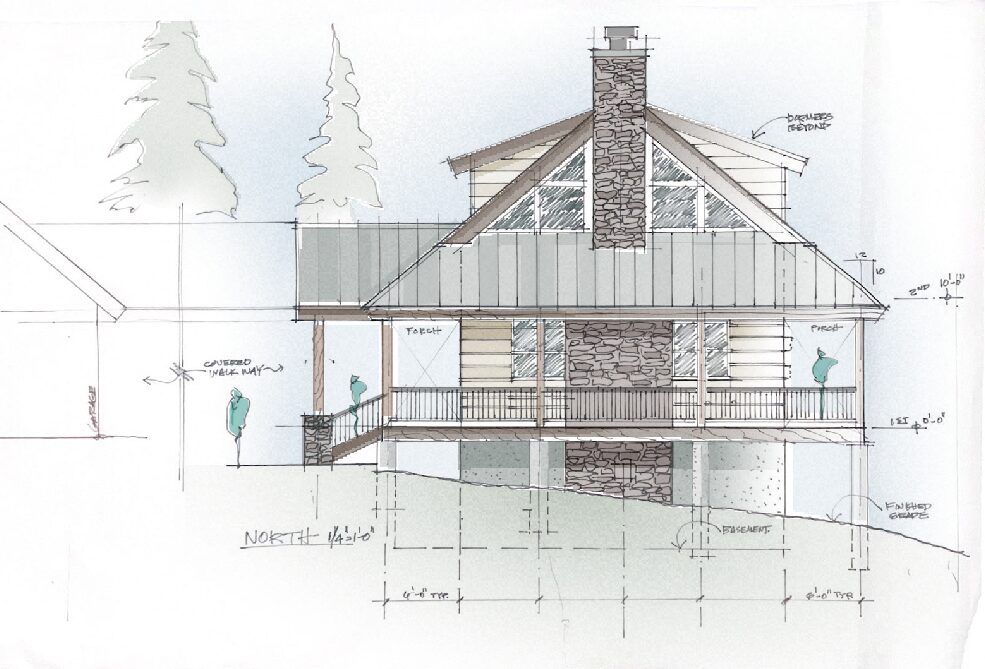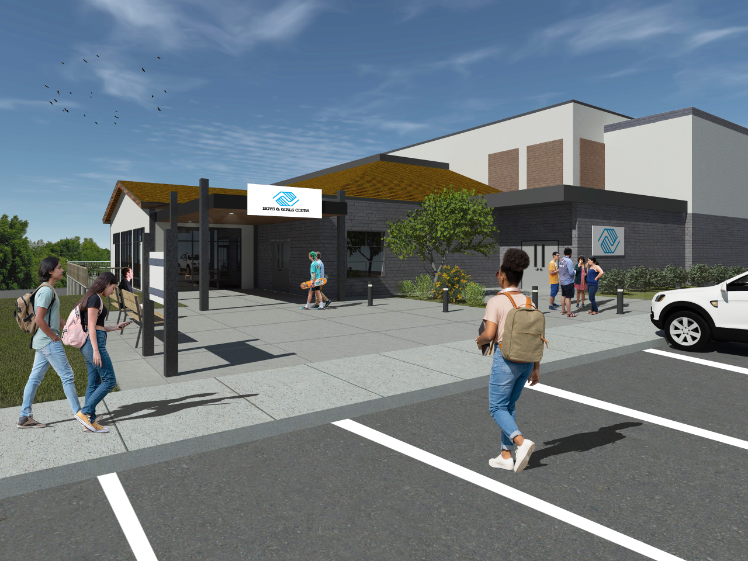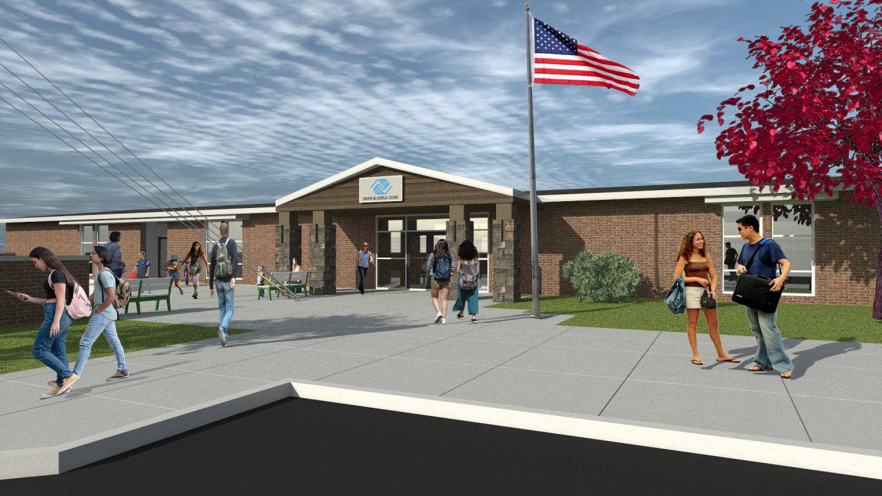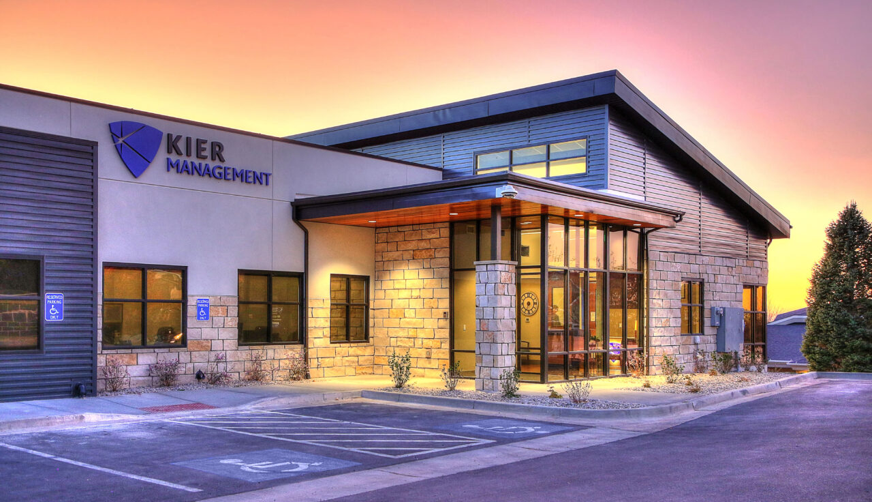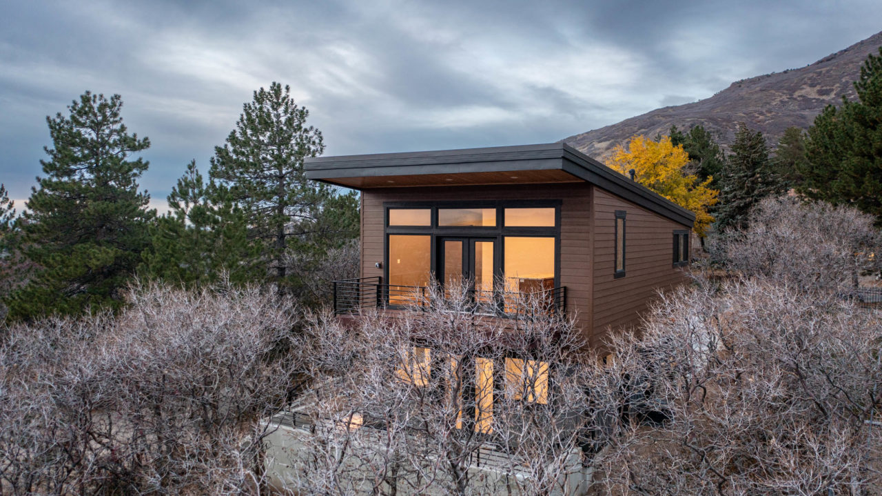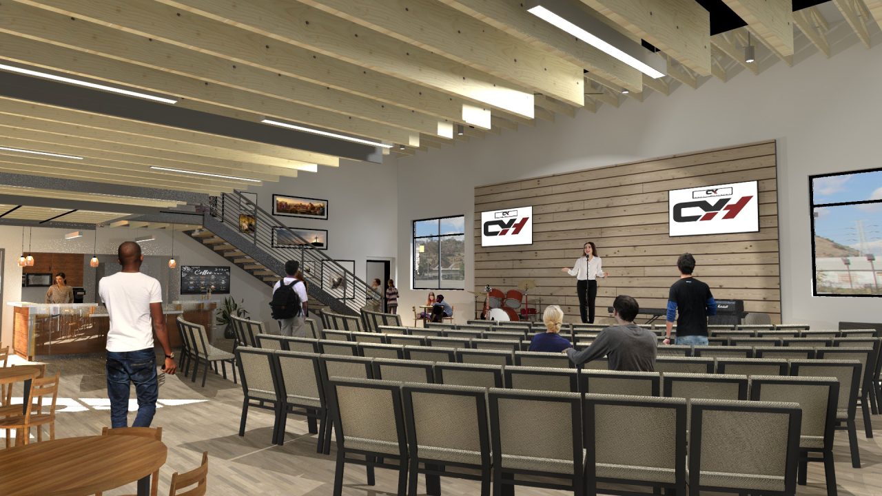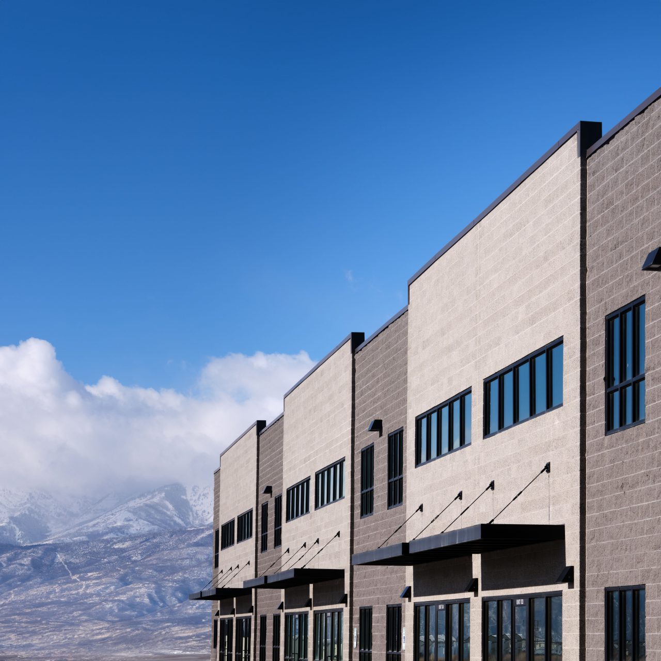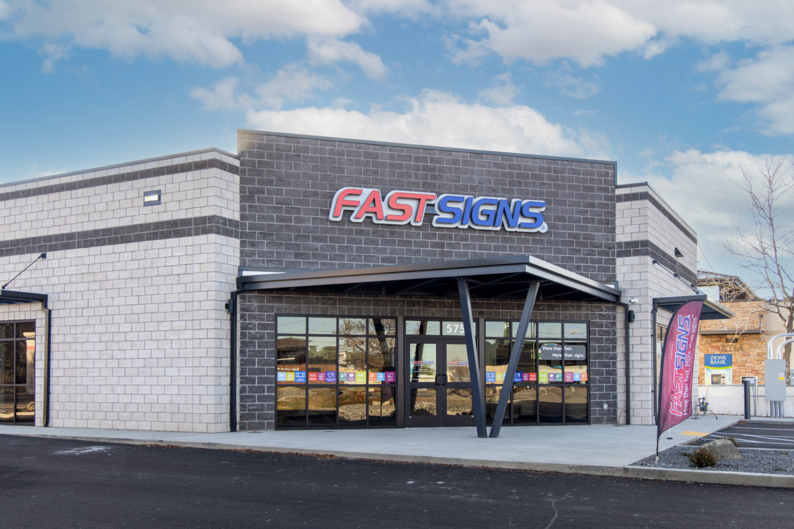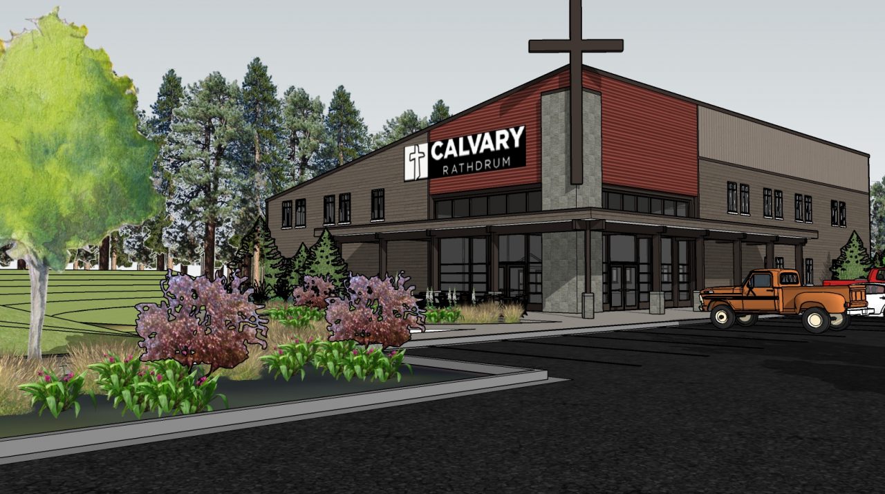Principal Architect – Mark Hilles, AIA Project Architect – Mark Hilles 4,769 Current Phase: Construction Documents This cabin is nestled on one of the most spectacular sites in the Tetons. It’s perched 1000’ above the Teton Valley on a heavily wooded lot. The Owner’s desire was to compose a charming retreat that compiled the development requirements while staying true …
Boys & Girls Club of Weber/Davis County – Roy, UT
Principal Architect – Mark Hilles, AIA Project Architect – Trevor Broughton 4,769 Current Phase: Construction Documents Located within the existing footprint of the old Roy Jr. High building, MWA, along with directors of the Boys & Girls Club, devised a plan catered to community individuals who are unhoused and seeking for vocational skills development. Some of these spaces that …
Boys & Girls Club of Northern Utah – Brigham City, UT
Principal Architect – Mark Hilles, AIA Project Architect – Trevor Broughton Project Interior Deisgner – Sarah Carr 40,500 SF Remodel Current Phase: Bidding Boys and Girls Club of Northern Utah had previously had separate office locations throughout Box Elder County that increased difficulty in seamless outreach to the youth in the area. When the opportunity arose to acquire an …
Kier Property Management – South Ogden, UT
Principal Architect – Mark Hilles, AIA Architectural Project Manager – Chad Hansen Project Architect- Trevor Broughton Interior Designer- Kelly Brown General Contractor – Elk Valley Construction Current Phase: Completed Kier Property Management wanted to project its business model through the design of its building. Streamlined, efficient, and dedicated, the new Kier Management building showcases how this company conducts its …
Private Guest House
Principal Architect – Mark Hilles, AIA Architectural Project Manager – Bill Knudsen Lead Designer- Kelly Brown General Contractor – Hadfield Construction Current Phase: Complete Whatever the scale, a good house celebrates the experience of a space inside and out. This guest home sets hidden among indigenous scrub oaks high on the east Uintah bench. The compact 1,700-square-foot dwelling has …
Central Valley Baptist Church Youth Building – Meridian, ID
[team] Principal Architect – Mark Hilles, AIA Project Architect – Trevor Broughton Current Phase – Construction With the growth of a church comes the need to refine and enhance programs to better serve their worship groups. Central Valley Baptist Church recently consulted with MWA to do just that with their expanding youth program. As part of their Campus Masterplan, MWA …
Taylor Business Park – Heber City, UT
Location: Heber City, UT Principal Architect – Mark Hilles, AIA Project Architect – Chad Hansen Current Status: Construction This commercial/industrial building is 24,000 square feet with eight equally divided 3,00 square foot spaces. Each unit has a dedicated office space with a second level mezzanine. A 12’x14′ roll up door is provided in each unit for access to the …
Fast Signs – Ogden, UT
Principal Architect – Mark Hilles, AIA Architectural Project Manager – Bill Knudsen Project Architect- Trevor Broughton General Contractor – Hadfield Construction Current Phase: Complete The new facility for FastSigns embodies one of the company’s founding principles; bringing messages to life that increase a business’ visibility. While most production facilities and box stores minimize building articulation, variation and a welcoming …
Calvary Rathdrum – Rathdrum, ID
Location: Rathdrum, ID Principal Architect – Mark Hilles, AIA Project Architect – Trevor Broughton Current Status: Schematic Design Complete/Fundraising Calvary Rathdrum church had a vision for a new building and a desire for a master plan with multiple phases. Located in north Idaho, the design aimed to maintain many of the trees and develop exterior spaces to maximize the …
Ogden Cottage Residence – Ogden, UT
Nestled within Ogden’s East Central District, where quaint and historic cottages can be found, MWA’s design intent was to contribute and articulate the surrounding area’s charm, while providing innovative services and comfort to the homeowners. Furthermore, the project showcases that elevated design is not solely reserved for large and luxurious mountain homes, but day-to-day, urban residential infill homes as well. …
