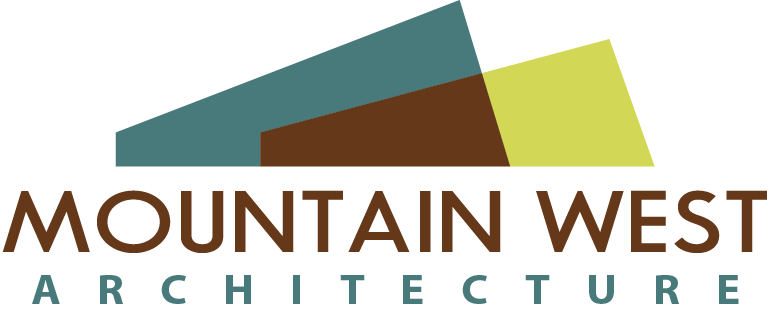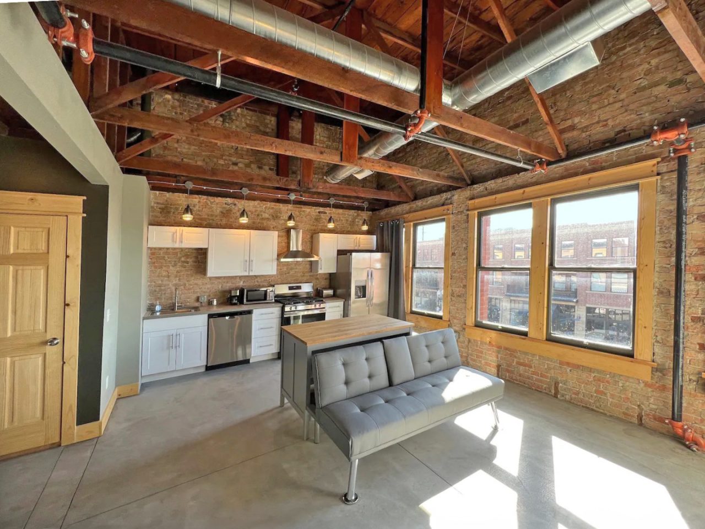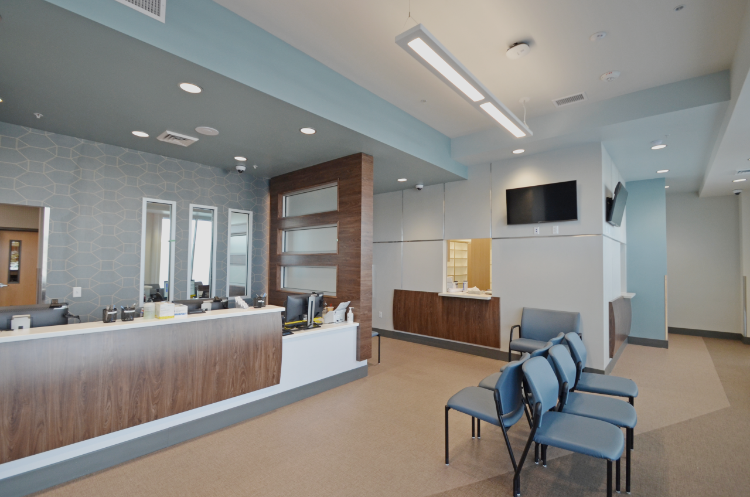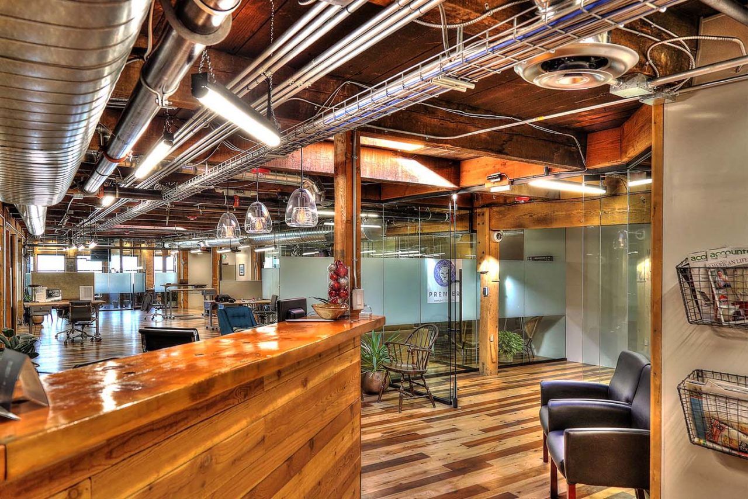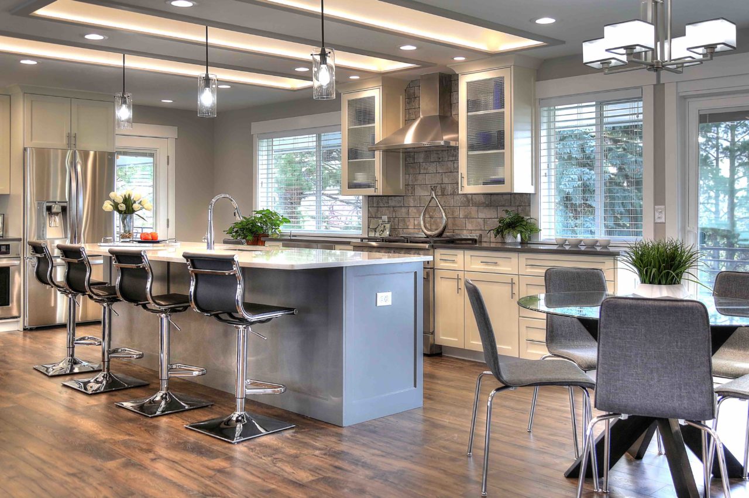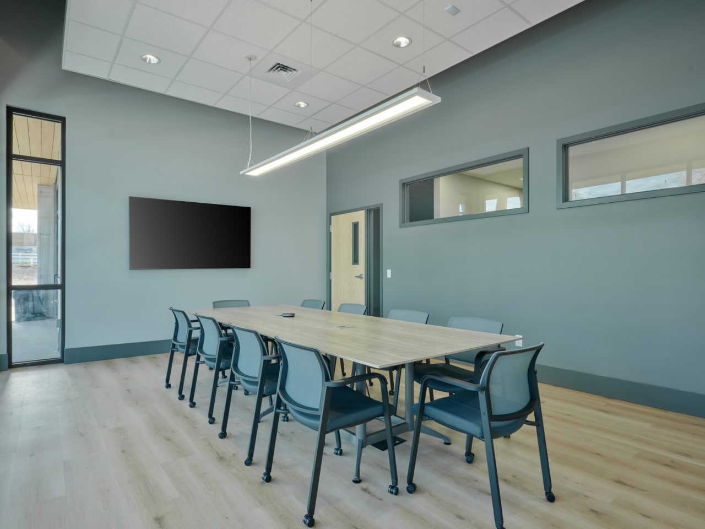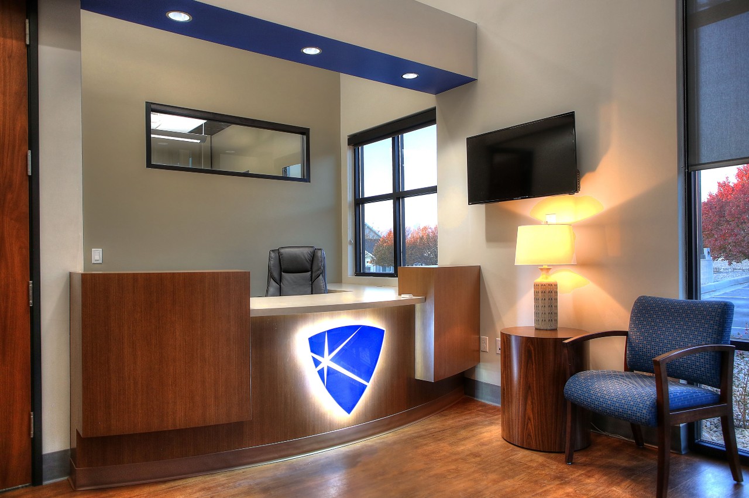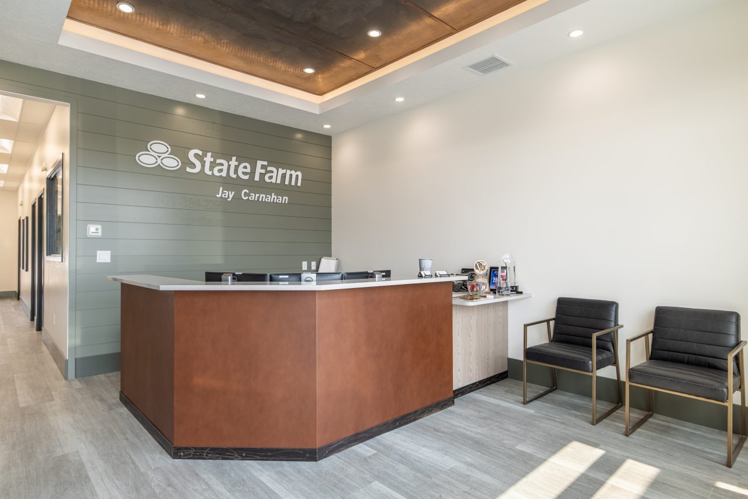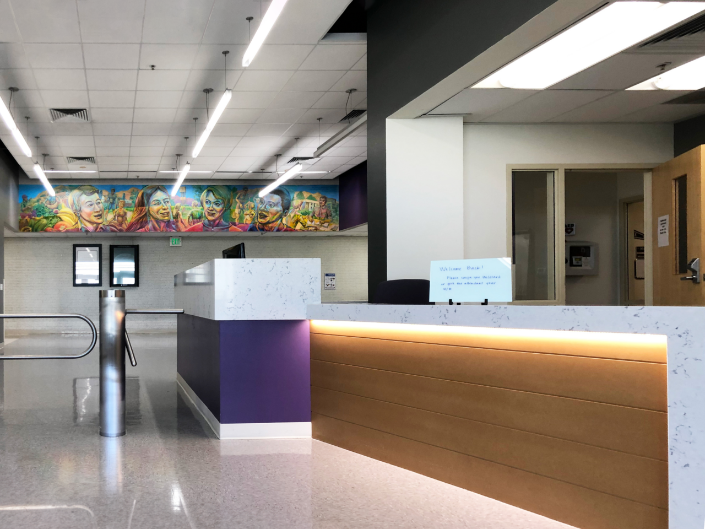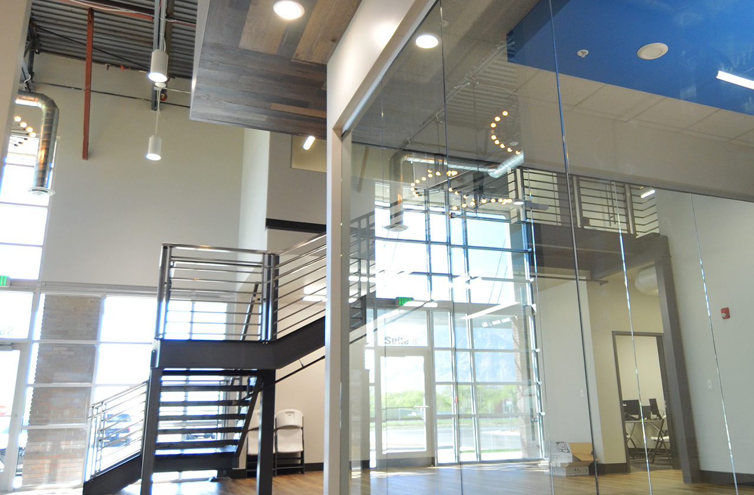Principal Architect – Mark Hilles, AIA Project Architect – Trevor Broughton 5,350 SF 2nd and 3rd floor remodel Current Phase: Complete The Windsor Hotel has a history that spans well over two hundred years that dates back to the early 20th century. As part of the ongoing revitalization of the historic 25th Street corridor in downtown Ogden, MWA …
Midtown Community Health Center – South Salt Lake, UT
Principal Architect – Mark Hilles, AIA Project Architect – Trevor Broughton General Contractor – Hadfield Construction Current Phase: Complete Since 1994, Midtown Community Center has been striving to help communities that face healthcare barriers within Utah become healthier through affordable and high-quality healthcare services. Our goal was to bolster and refresh the current infrastructure in their South Salt Lake …
Family Business Center Offices – Ogden, UT
Principal Architect – Mark Hilles, AIA Project Architect – Trevor Broughton General Contractor – Miller-Jacobson Construction Current Phase: Completed The fourth story of the historic Ogden Hardware building was vacant for some time and in need of renovation. John Peterson of Family Business Center hired Mountain West Architecture to redesign the fourth floor into a commercial office building. The …
Residential Renovation – Ogden, UT
Principal Architect – Mark Hilles, AIA Project Architect – Trevor Broughton General Contractor – Elevate Construction Services Current Phase: Under Construction With the need to renovate their family home to include an updated and contemporary style, this Ogden family hired MWA to transform the existing 1960’s architecture into a functional living space. This classic home, located along the east …
Gardener Engineering – West Haven, UT
Interior Designer & Architectural Project Manager – Kelly Brown General Contractor – Rocky Mountain Structures Current Phase: Complete Work within a civil engineering firm can become quite hectic with numerous deadlines, stacks of plans sprawled throughout workstations and multiple files open on computers. The need for serenity within the office space is vital to combat the stresses project tasks …
Kier Property Management – South Ogden, UT
Principal Architect – Mark Hilles, AIA Architectural Project Manager – Chad Hansen Project Architect- Trevor Broughton Interior Designer- Kelly Brown General Contractor – Elk Valley Construction Current Phase: Completed Kier Property Management wanted to project their business model through the design of their building. Streamlined, efficient and dedicated, the new Kier Management building showcases how this company conducts their …
State Farm for Jay Carnahan – Ogden, UT
Project Architect – Mark Hilles, AIA Architectural Project Manager – Bill Knudsen Lead Designer- Kelly Brown General Contractor – Brad Bartow Construction Current Phase: Complete When the owner’s historic family barn was demolished across the street of the new office site, the owner wanted to pay tribute to his grandfather’s legacy. Weathered barn wood and cultivated earth from the …
Weber State University – Swenson Gym
Principal Architect – Mark Hilles, AIA Project Architect – Trevor Broughton 1,000 SF Current Phase: Complete included improvements in safety, security, and accessibility; coupled with a modern touch of materiality and school branding within the space. A new reception desk includes backlit paneling, quartz-wrapped desk and apron, and soothing, complimentary color finishes; which help students identify the point of …
Hawx Pest Control Corporate Headquarters – Ogden, UT
Principal Architect – Mark Hilles, AIA Project Architect – Trevor Broughton General Contractor – E.K. Bailey Construction Current Phase: Completed The owner of this fast-growing company desired a hip, contemporary space to energize and inspire their employees. From empty warehouse shell to upbeat urban environment, Hawx’s corporate headquarters now includes offices, a training room, conference areas, large open break …
