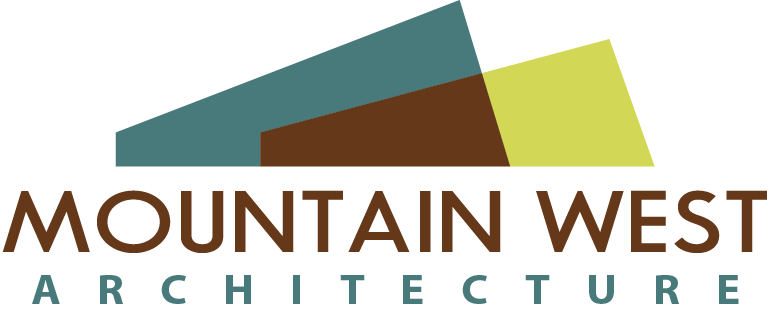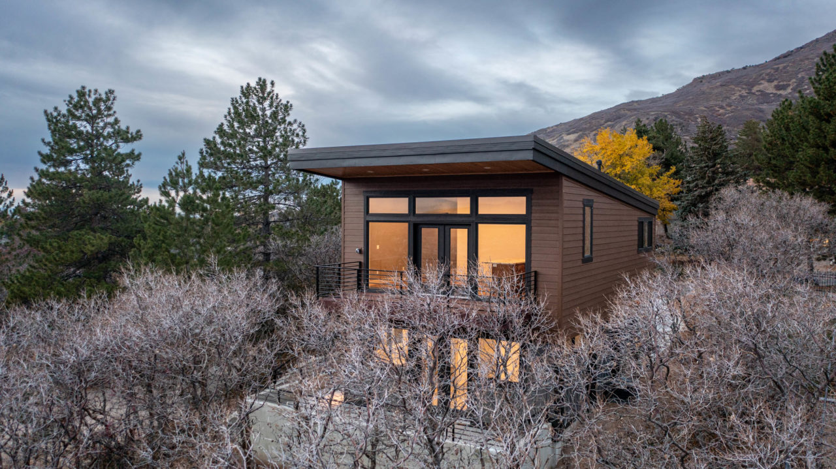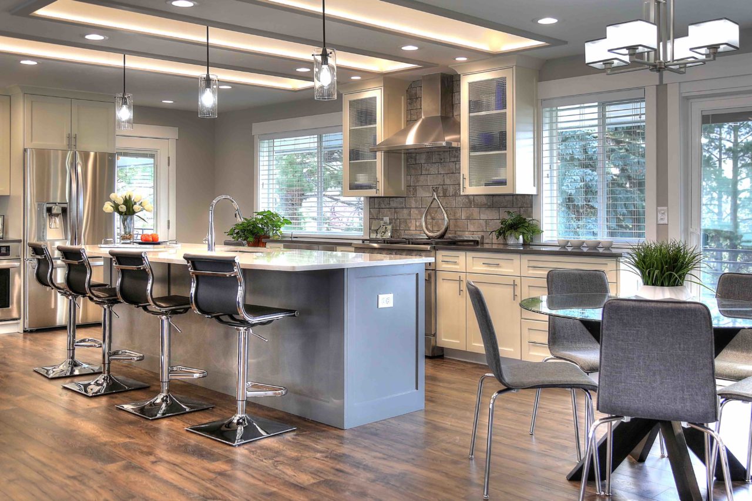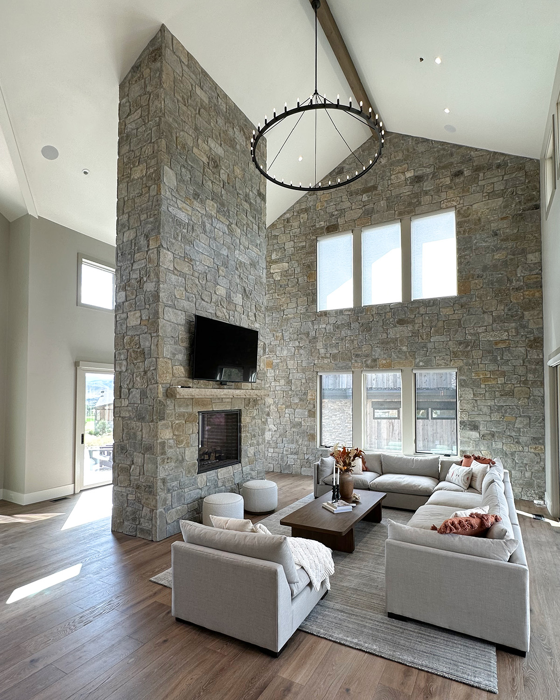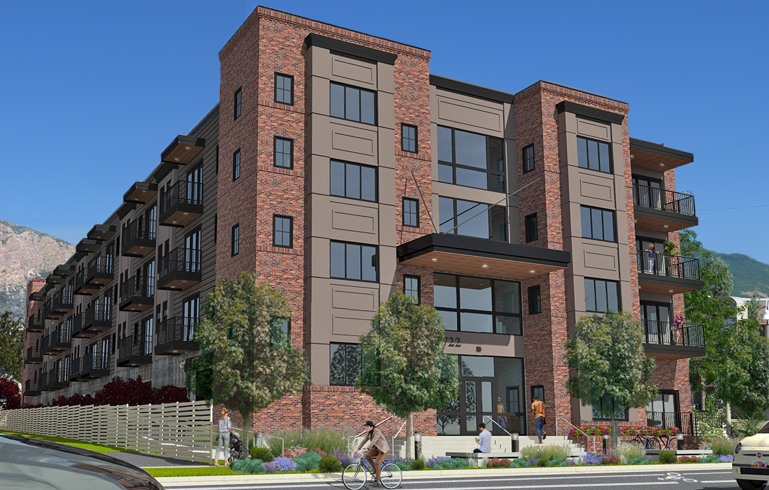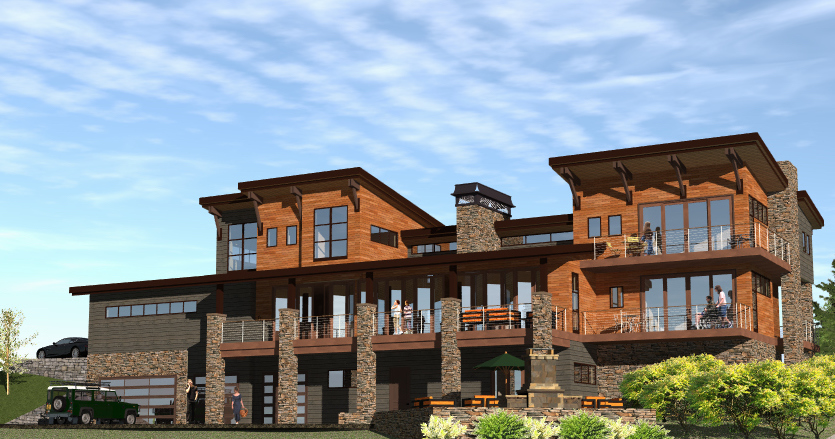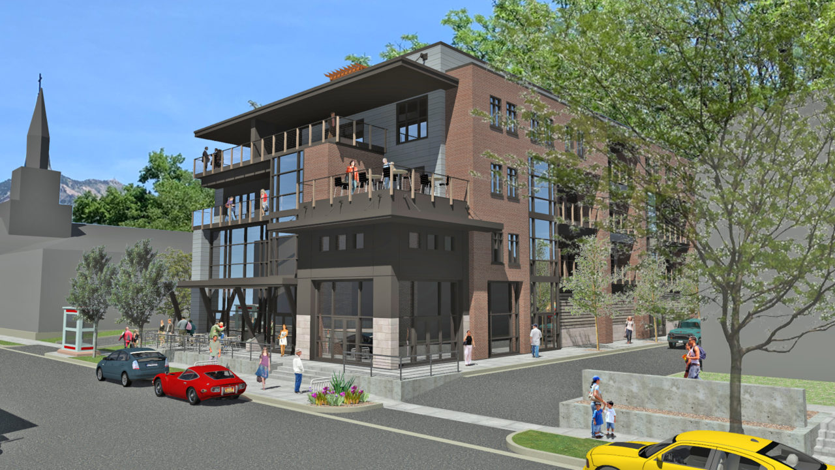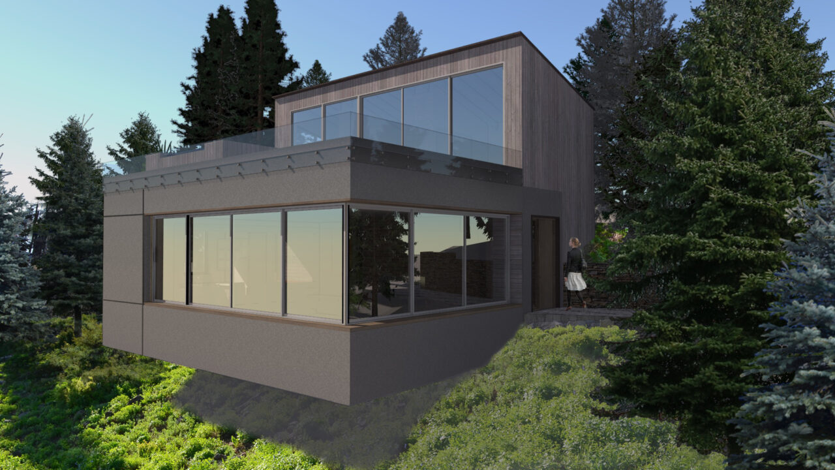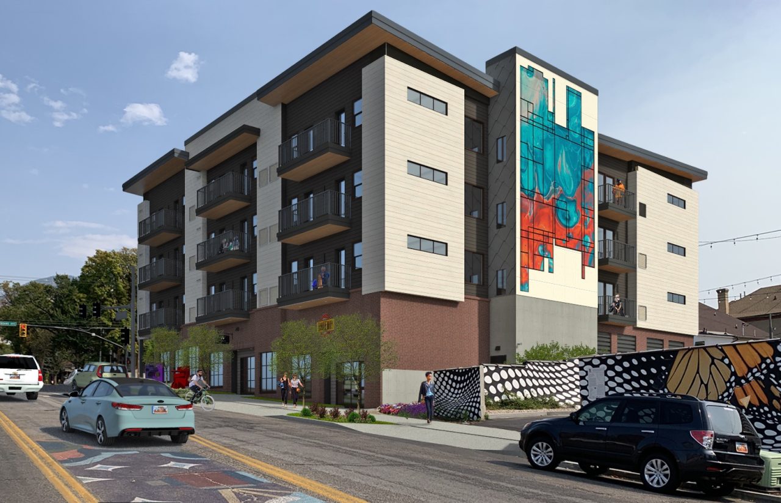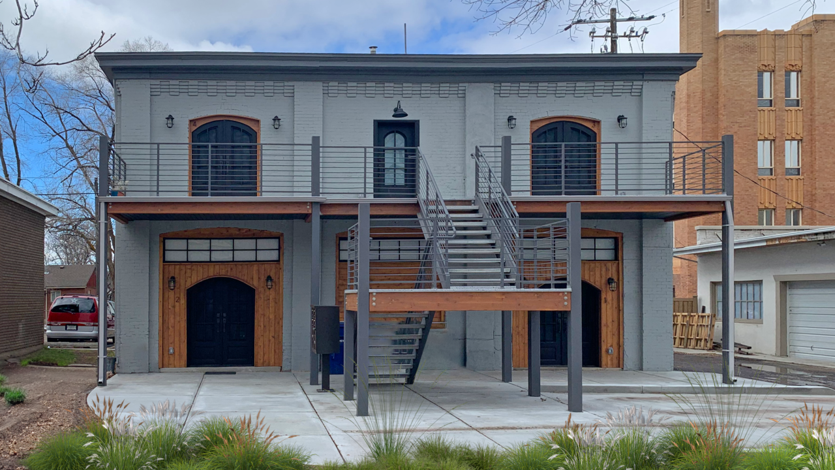Principal Architect – Mark Hilles, AIA Architectural Project Manager – Bill Knudsen Lead Designer- Kelly Brown General Contractor – Hadfield Construction Current Phase: Complete Whatever the scale, a good house celebrates the experience of a space inside and out. This guest home sets hidden among indigenous scrub oaks high on the east Uintah bench. The compact 1,700-square-foot dwelling has …
Ogden Cottage Residence – Ogden, UT
Nestled within Ogden’s East Central District, where quaint and historic cottages can be found, MWA’s design intent was to contribute and articulate the surrounding area’s charm, while providing innovative services and comfort to the homeowners. Furthermore, the project showcases that elevated design is not solely reserved for large and luxurious mountain homes, but day-to-day, urban residential infill homes as well. …
Residential Renovation – Ogden, UT
Principal Architect – Mark Hilles, AIA Project Architect – Trevor Broughton General Contractor – Elevate Construction Services Current Phase: Under Construction With the need to renovate their family home to include an updated and contemporary style, this Ogden family hired MWA to transform the existing 1960’s architecture into a functional living space. This classic home, located along the east …
Red Ledges Residence – Heber City, UT
Proposed Date: Spring 2022 Client: Ryan-Corp Location: Heber City, Utah Size: 4,315 sq. ft. Current Phase: Built
27th & Washington Apartments – Ogden, UT
Proposed Date: Fall 2025 Client: Knolton General LLC Location: Ogden, Utah Size: 63,750 sq. ft. Current Phase: Construction Documentation
Ogden Valley Residence – Huntsville, UT
Location: Ogden Valley, UT Principal Architect – Mark Hilles, AIA Project Architect – Trevor Broughton Current Status: Design Development This modern, “green energy mecca” is strategically designed with coherence to the community’s existing Alpine Rustic standard. Generous use of stone, metal, wood and glass convey luxury, while multiple roof lines call to mind images of the surrounding mountains. Size: …
Porter Plaza – Ogden, UT
Principal Architect – Mark Hilles, AIA Project Architect – Trevor Broughton Interior Designer- Kelly Brown Current Phase: Design Development We welcome this exciting development to the neighborhood, as it offers endless opportunities to regenerate community interaction and broaden the semblance of downtown Ogden. The Porter Plaza development will reside in the heart of the Nine Rails District, nestled between …
Powder Mountain Home – Eden, UT
[team] Interior Designer & Architectural Project Manager – Kelly Brown General Contractor – AJ Johnson Current Phase: Complete This pine tree paradise is a ski-in, ski -out ridge top chalet, settled in the stunning landscape of Powder Mountain Ski Resort. Uber modern design with the finest amenities accentuates the minimalistic yet gravity-challenging architecture. The home overlooks the Ogden Valley through …
2501 Adams Ave – Ogden, UT
Principal Architect – Mark Hilles, AIA Architectural Project Manager – Chad Hansen Project Architects – Trevor Broughton, Chad Hansen Current Phase: Schematic Design Located in the heart of Ogden’s Nine Rail Creative District, this project is a four-story mixed-use apartment complex with an enclosed parking garage and three leasable retail spaces fronting 25th Street. These retail spaces would continue …
Carriage House – Ogden, UT
Principal Architect – Mark Hilles, AIA Architectural Project Manager – Chad Hansen Project Architects – Trevor Broughton Current Phase: Finished Carriage Houses have been a typology that has serviced many different purposes over the years. From the original conception of safe storage for horse drawn carriages, to luxurious car and workshop spaces with ample space. This historic carriage house …
- Page 1 of 2
- 1
- 2
