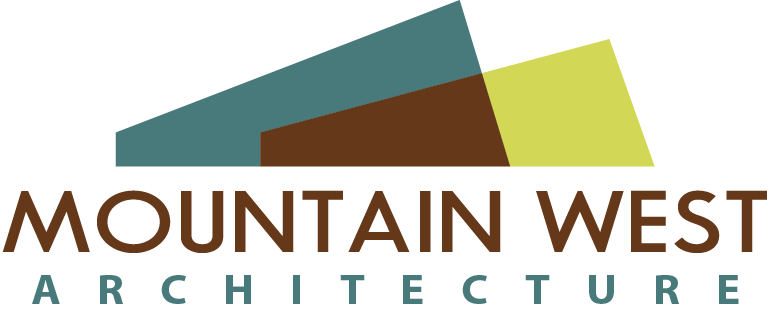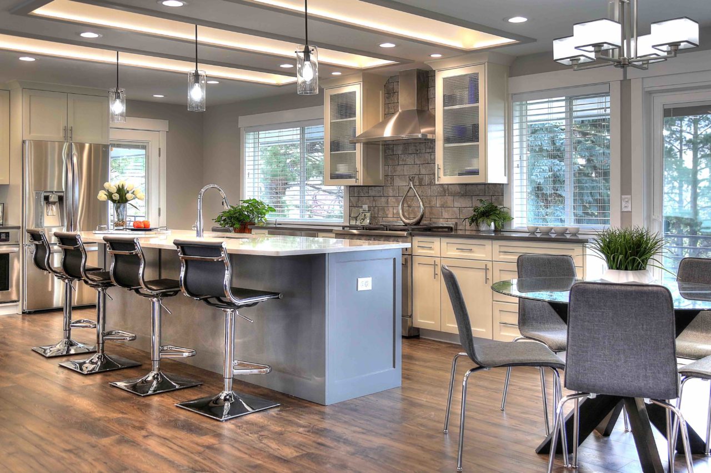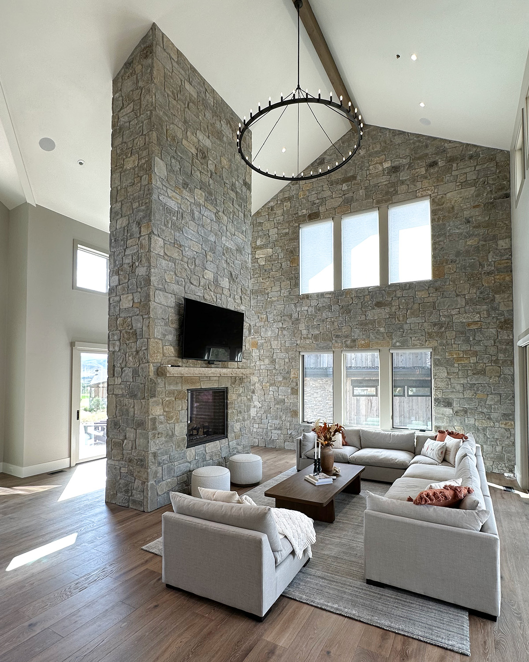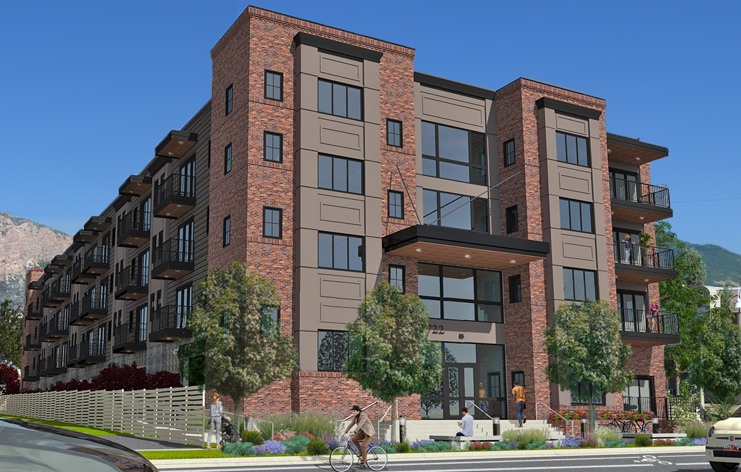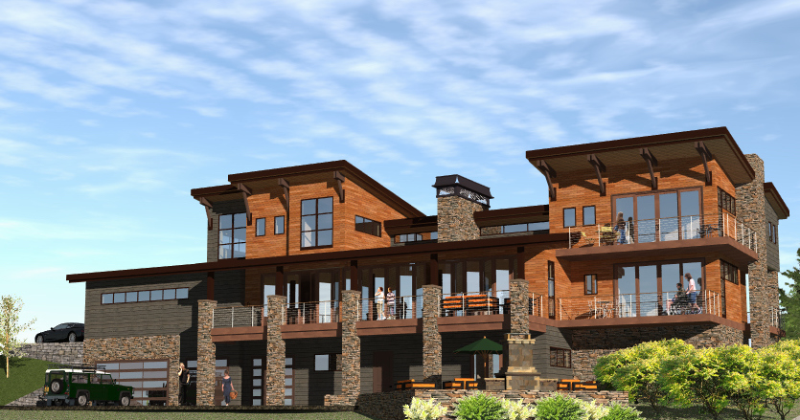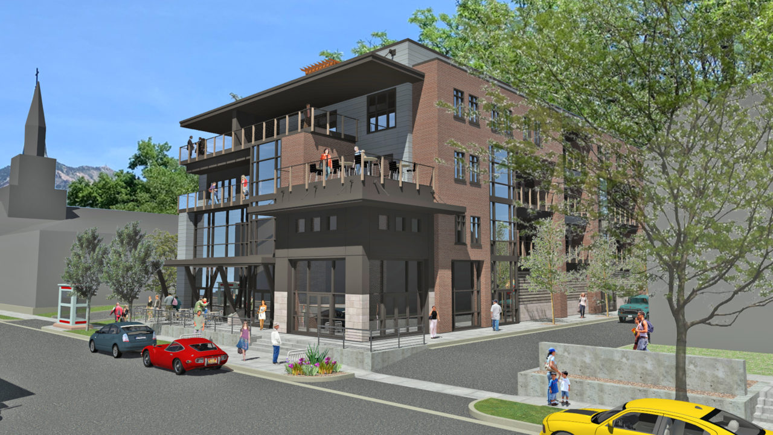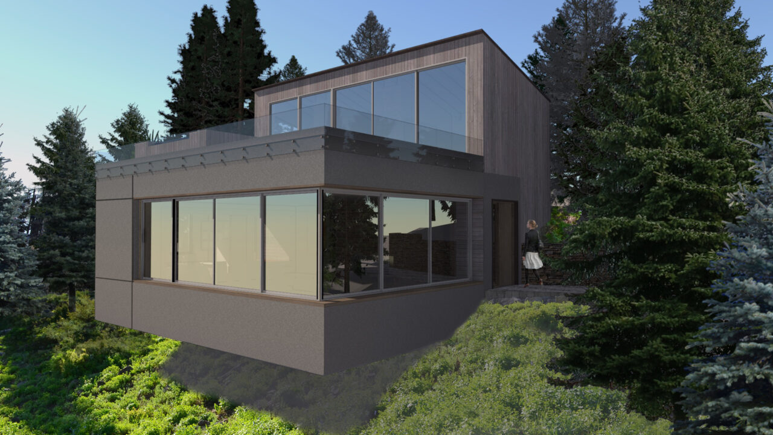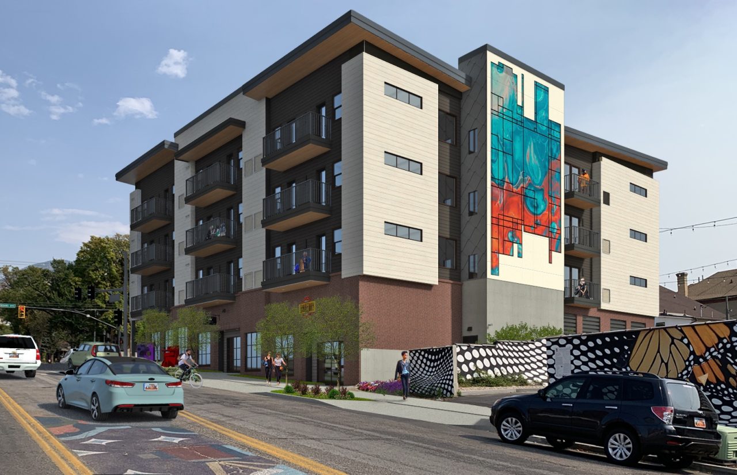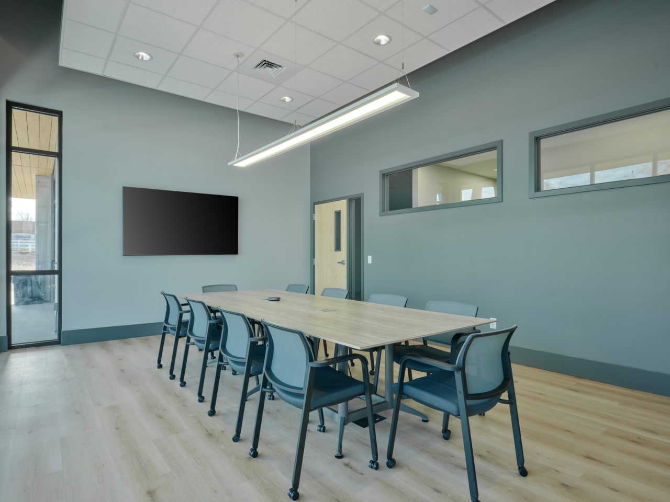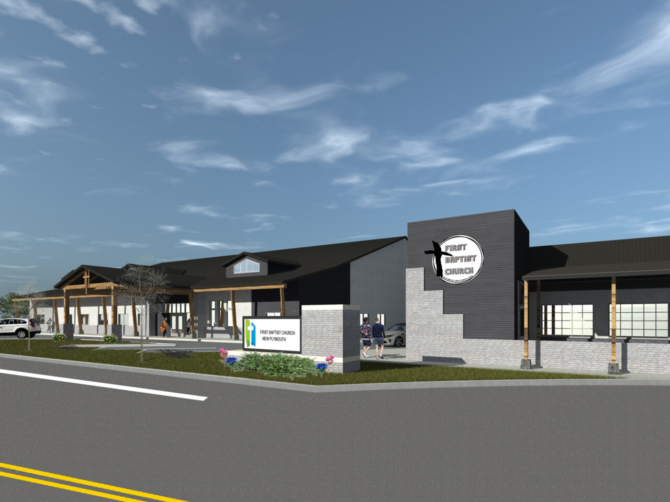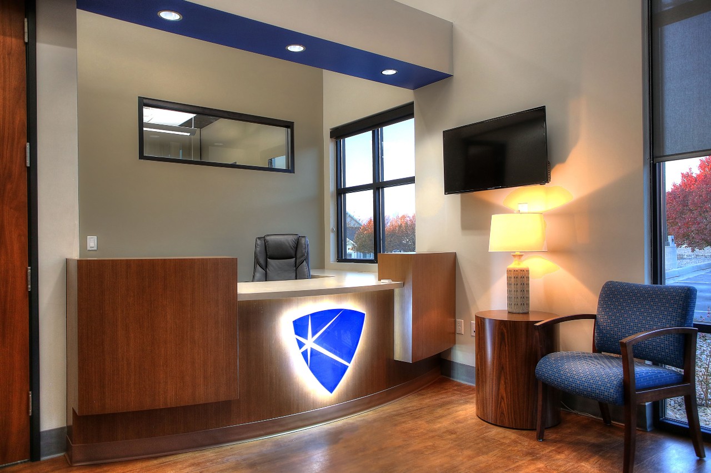Principal Architect – Mark Hilles, AIA Project Architect – Trevor Broughton General Contractor – Elevate Construction Services Current Phase: Under Construction With the need to renovate their family home to include an updated and contemporary style, this Ogden family hired MWA to transform the existing 1960’s architecture into a functional living space. This classic home, located along the east …
Red Ledges Residence – Heber City, UT
Proposed Date: Spring 2022 Client: Ryan-Corp Location: Heber City, Utah Size: 4,315 sq. ft. Current Phase: Built
27th & Washington Apartments – Ogden, UT
Proposed Date: Fall 2025 Client: Knolton General LLC Location: Ogden, Utah Size: 63,750 sq. ft. Current Phase: Construction Documentation
Ogden Valley Residence – Huntsville, UT
Location: Ogden Valley, UT Principal Architect – Mark Hilles, AIA Project Architect – Trevor Broughton Current Status: Design Development This modern, “green energy mecca” is strategically designed with coherence to the community’s existing Alpine Rustic standard. Generous use of stone, metal, wood and glass convey luxury, while multiple roof lines call to mind images of the surrounding mountains. Size: …
Porter Plaza – Ogden, UT
Principal Architect – Mark Hilles, AIA Project Architect – Trevor Broughton Interior Designer- Kelly Brown Current Phase: Design Development We welcome this exciting development to the neighborhood, as it offers endless opportunities to regenerate community interaction and broaden the semblance of downtown Ogden. The Porter Plaza development will reside in the heart of the Nine Rails District, nestled between …
Powder Mountain Home – Eden, UT
[team] Interior Designer & Architectural Project Manager – Kelly Brown General Contractor – AJ Johnson Current Phase: Complete This pine tree paradise is a ski-in, ski -out ridge top chalet, settled in the stunning landscape of Powder Mountain Ski Resort. Uber modern design with the finest amenities accentuates the minimalistic yet gravity-challenging architecture. The home overlooks the Ogden Valley through …
2501 Adams Ave – Ogden, UT
Principal Architect – Mark Hilles, AIA Architectural Project Manager – Chad Hansen Project Architects – Trevor Broughton, Chad Hansen Current Phase: Schematic Design Located in the heart of Ogden’s Nine Rail Creative District, this project is a four-story mixed-use apartment complex with an enclosed parking garage and three leasable retail spaces fronting 25th Street. These retail spaces would continue …
Gardener Engineering – West Haven, UT
Interior Designer & Architectural Project Manager – Kelly Brown General Contractor – Rocky Mountain Structures Current Phase: Complete Work within a civil engineering firm can become quite hectic with numerous deadlines, stacks of plans sprawled throughout workstations and multiple files open on computers. The need for serenity within the office space is vital to combat the stresses project tasks …
New Plymouth First Baptist Church – New Plymouth, ID
Principal Architect – Mark Hilles, AIA Lead Designer – Jake Iverson 35,000 SF Current Phase: In Construction The design consists of a church and community master plan on a two and a quarter acre lot with three varying buildings; a new 17,500 SF build, an existing building with a 10,000 SF addition, and a 1,500 SF change of use …
Kier Property Management – South Ogden, UT
Principal Architect – Mark Hilles, AIA Architectural Project Manager – Chad Hansen Project Architect- Trevor Broughton Interior Designer- Kelly Brown General Contractor – Elk Valley Construction Current Phase: Completed Kier Property Management wanted to project their business model through the design of their building. Streamlined, efficient and dedicated, the new Kier Management building showcases how this company conducts their …
