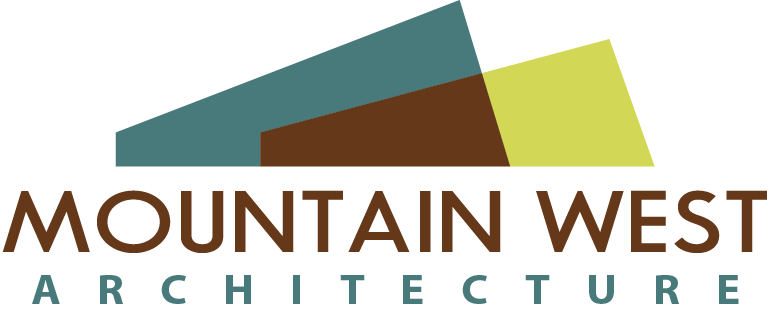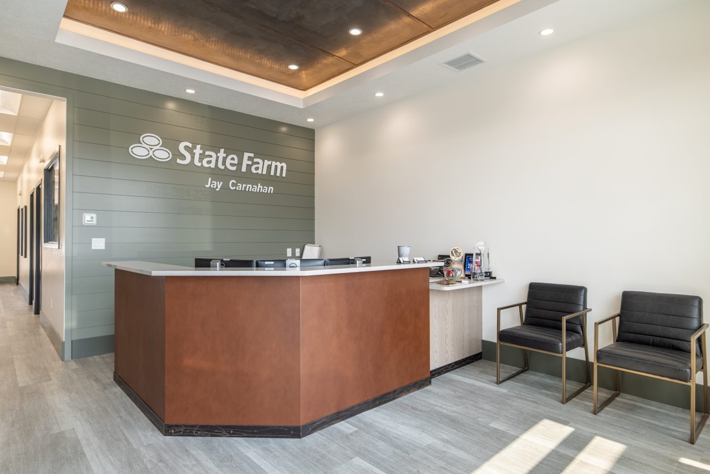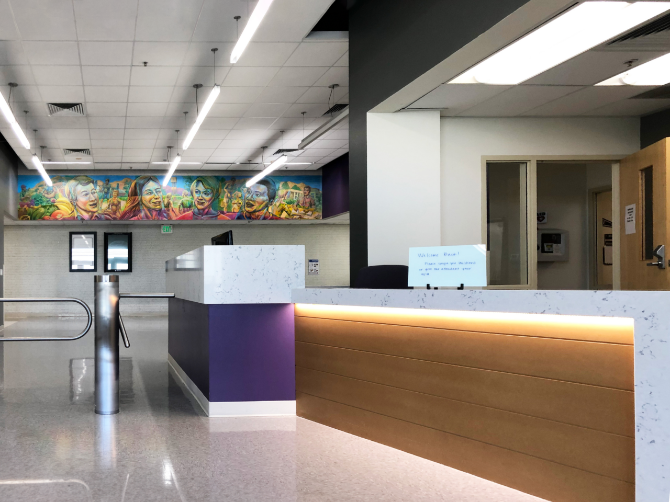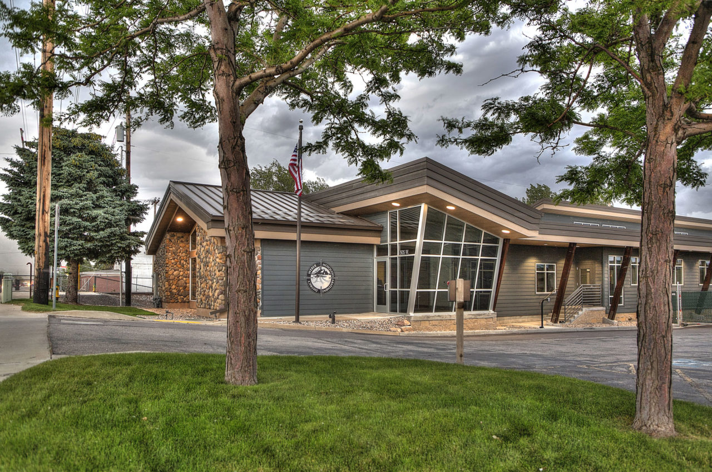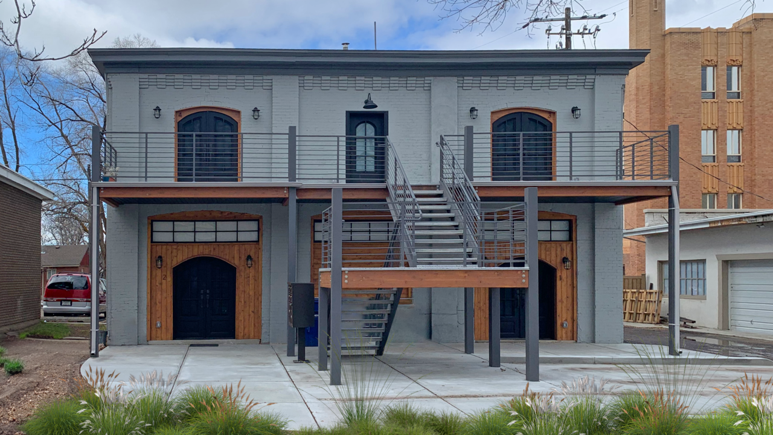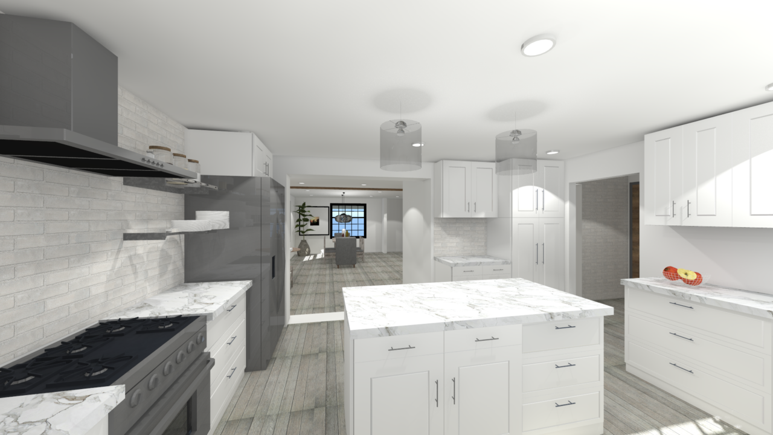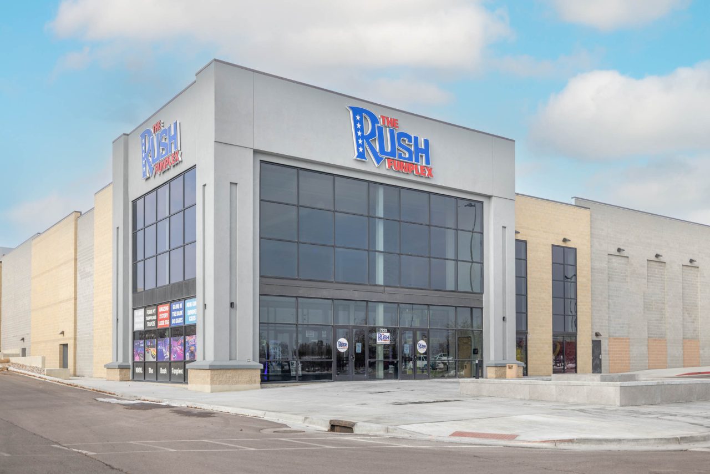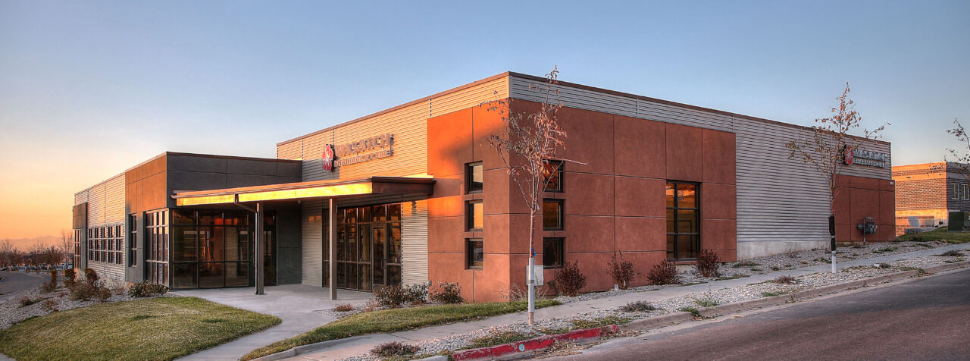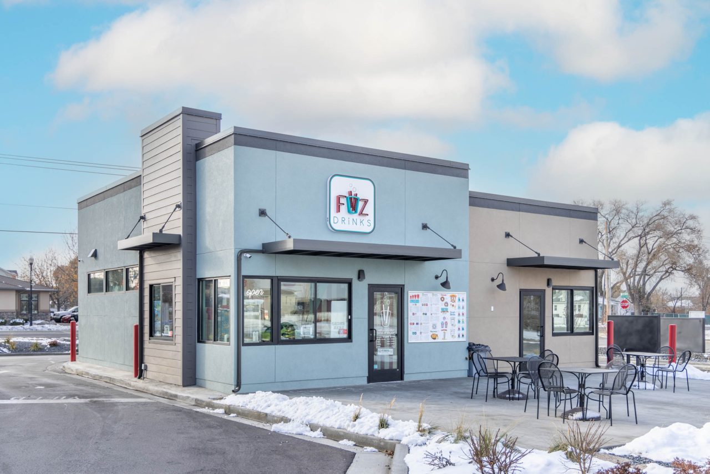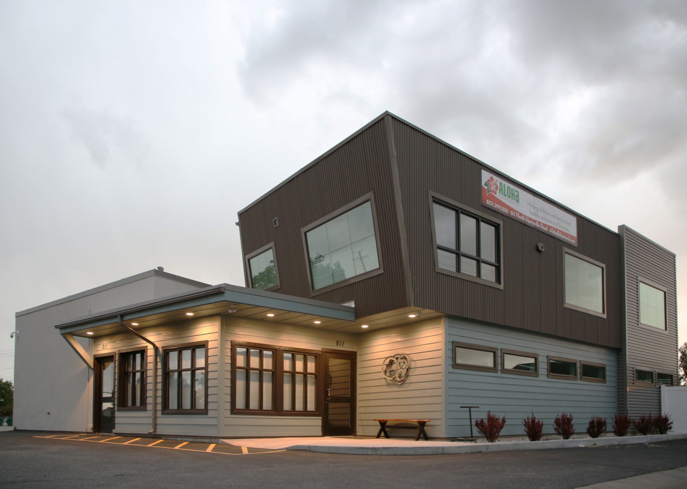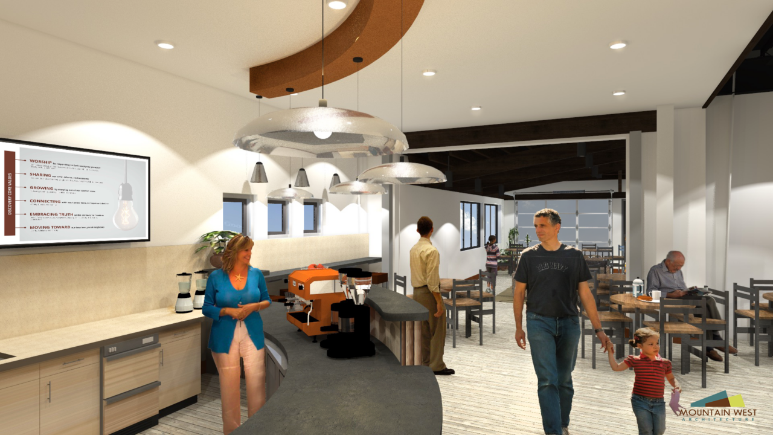Project Architect – Mark Hilles, AIA Architectural Project Manager – Bill Knudsen Lead Designer- Kelly Brown General Contractor – Brad Bartow Construction Current Phase: Complete When the owner’s historic family barn was demolished across the street of the new office site, the owner wanted to pay tribute to his grandfather’s legacy. Weathered barn wood and cultivated earth from the …
Weber State University – Swenson Gym
Principal Architect – Mark Hilles, AIA Project Architect – Trevor Broughton 1,000 SF Current Phase: Complete included improvements in safety, security, and accessibility; coupled with a modern touch of materiality and school branding within the space. A new reception desk includes backlit paneling, quartz-wrapped desk and apron, and soothing, complimentary color finishes; which help students identify the point of …
Weber County Mosquito Abatement Building – Ogden, UT
Principal Architect – Mark Hilles, AIA Project Architect – Chad Hansen Interior Designer- Kelly Brown General Contractor – Wadman Construction Current Phase: Completed Taking advantage of this heavily traveled roadway on 12th street in Ogden, MWA’s mission was to increase recognition for this important Weber County entity. The Mosquito Abatement building is both an interior and exterior remodel, giving …
Carriage House – Ogden, UT
Principal Architect – Mark Hilles, AIA Architectural Project Manager – Chad Hansen Project Architects – Trevor Broughton Current Phase: Finished Carriage Houses have been a typology that has serviced many different purposes over the years. From the original conception of safe storage for horse drawn carriages, to luxurious car and workshop spaces with ample space. This historic carriage house …
Ogden Residence – Ogden, UT
Principal Architect – Mark Hilles, AIA Architectural Project Manager – Chad Hansen Project Architects – Trevor Broughton Current Phase: Financing Buying a new house often results from a family “growing out of a home”, but how does one go about a scenario where their current home meets all their wants and needs aside from space? As was the case …
Rush Fun Center- Jordan Landing
Principal Architect – Mark Hilles, AIA Project Architect – Chad Hansen General Contractor – Elk Valley Construction Current Phase: Built Rush Fun Center is the latest interactive addition to Jordan Landing, one of the largest mixed-use developments in the Intermountain West. Located on the corner of Center View Way and Jordan Landing Boulevard, Rush is the marquis facility for …
Wasatch Pharmacy Care- Ogden Utah
Principal Architect – Mark Hilles, AIA Architectural Project Manager – Chad Hansen Project Architect – Trevor Broughton Interior Designer- Kelly Brown General Contractor – Elk Valley Construction Current Phase: Completed We’ve collaborated with a forward-thinking owner and pharmacist who is dedicated to bringing her neighborhood drug store to a place where people come for reasons other than just getting …
FiiZ – Clinton, Utah
Principal Architect – Mark Hilles, AIA Architectural Project Manager – Bill Knudsen Lead Designer- Miguel Gonzalez Interior Designer- Kelly Brown General Contractor – Hadfield Construction Current Phase: Completed Since 2014, FiiZ Drinks has been the largest and fastest growing soda business in the nation, priding itself on a fun, creative and friendly culture and brand. Having the opportunity to …
Aloha Behavioral Consultants – Ogden, UT
Principal Architect – Mark Hilles, AIA Project Architect – Trevor Broughton Architectural Project Manager – Chad Hansen General Contractor – Wasatch West Contracting Current Phase: Completed This client wanted to double the capacity of their small mental health services building but had a limited budget and an extremely compact site. Mountain West Architecture designed an attractive two-story addition for …
Cafe Renovation – Discovery Christian Church – Broomfield, CO
Location: Broomfield, CO Principal Architect – Mark Hilles, AIA Project Architect – Trevor Broughton Current Status: In Construction As a church experiencing growth in membership and activity, Discovery Christian Church identified a pressing need in its existing worship center; a communal area for pre and post-worship banter and mingling. Refined studies were made focusing on ease of travel, space …
