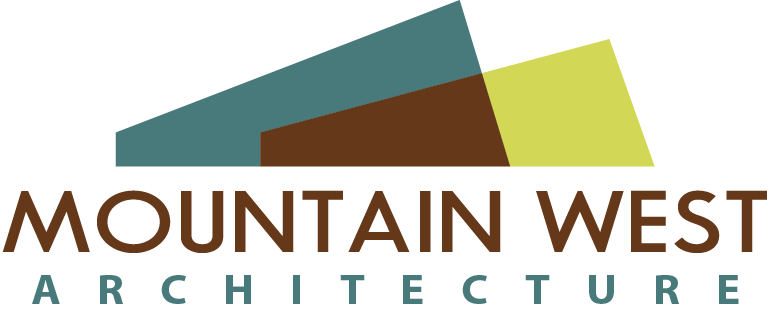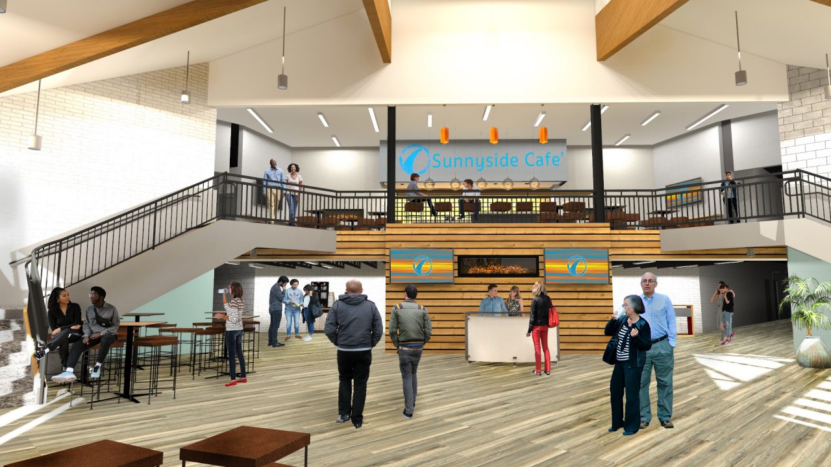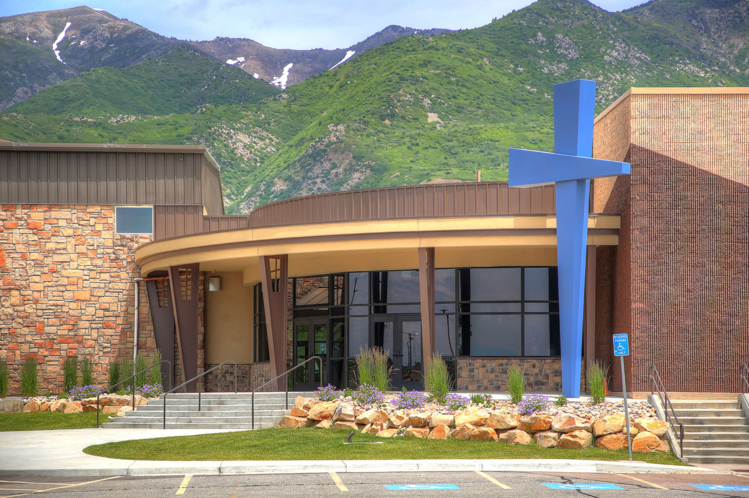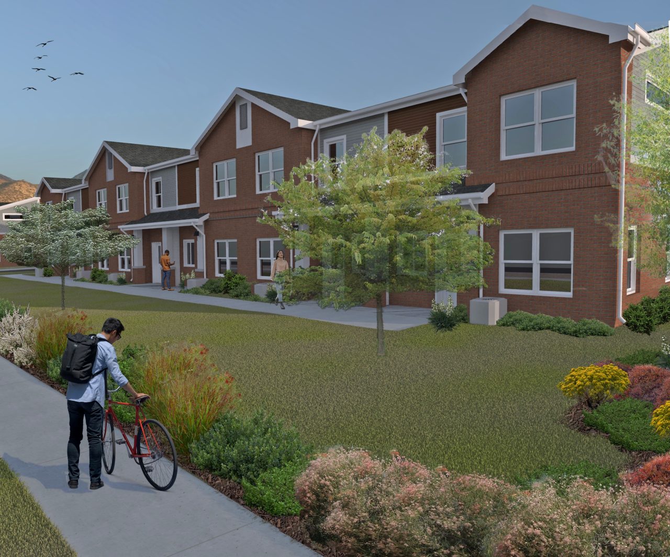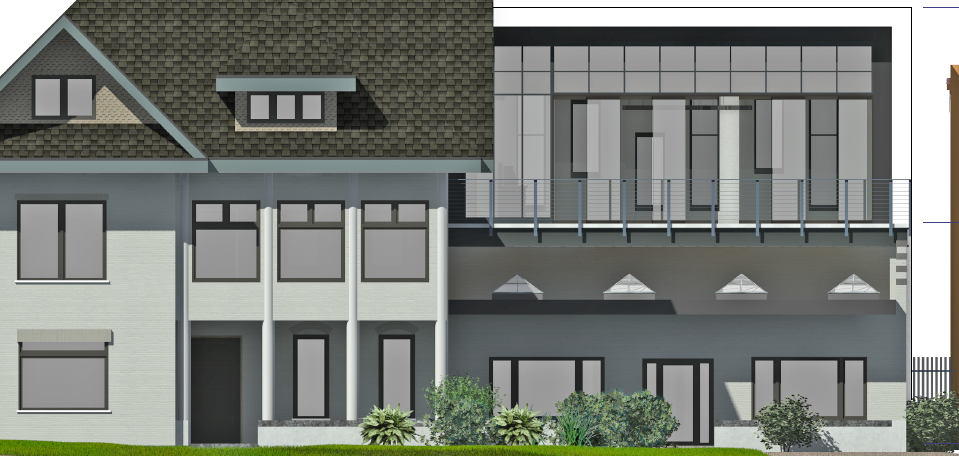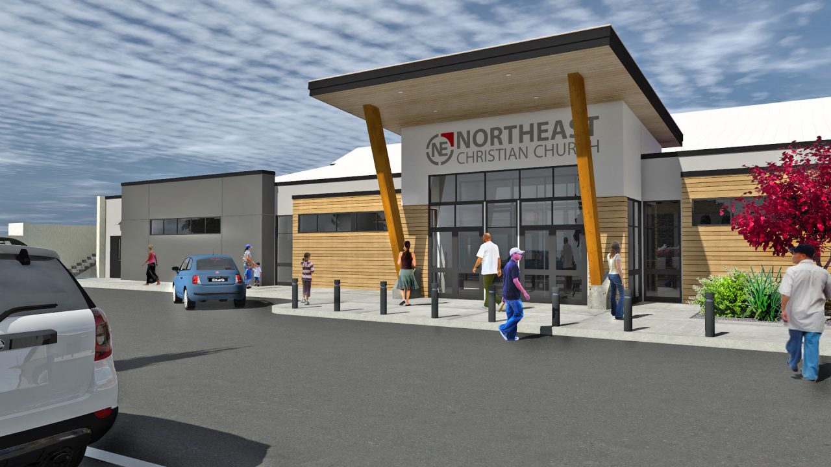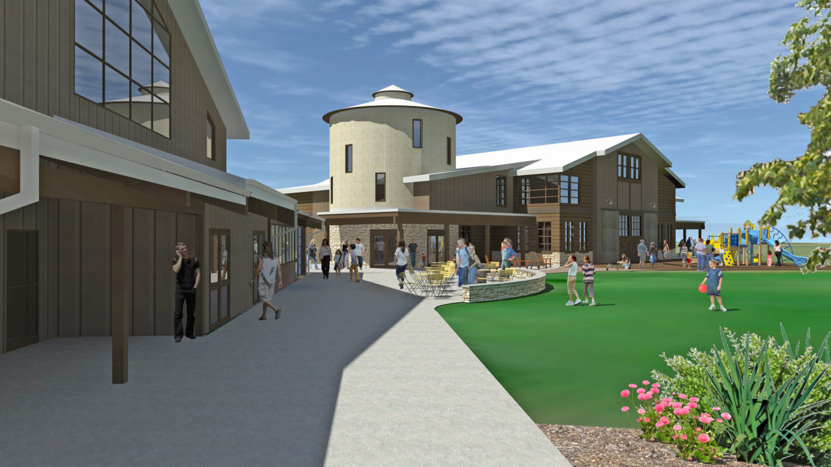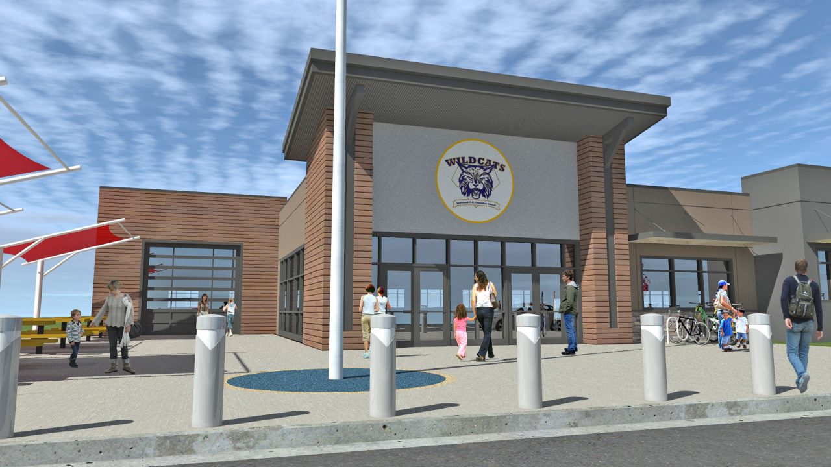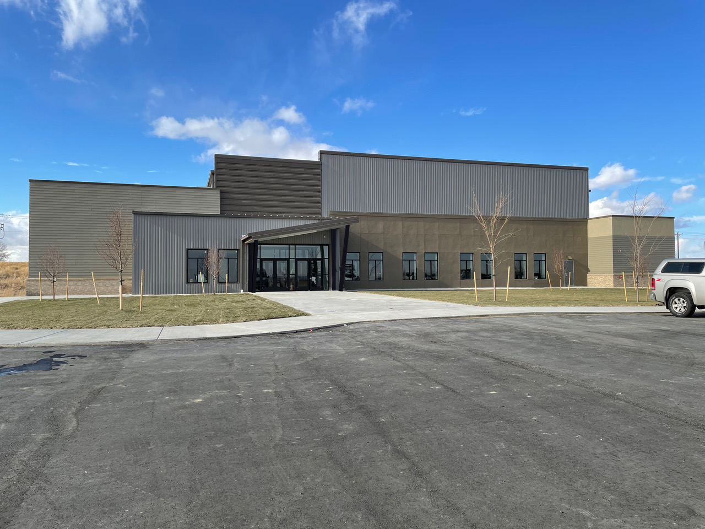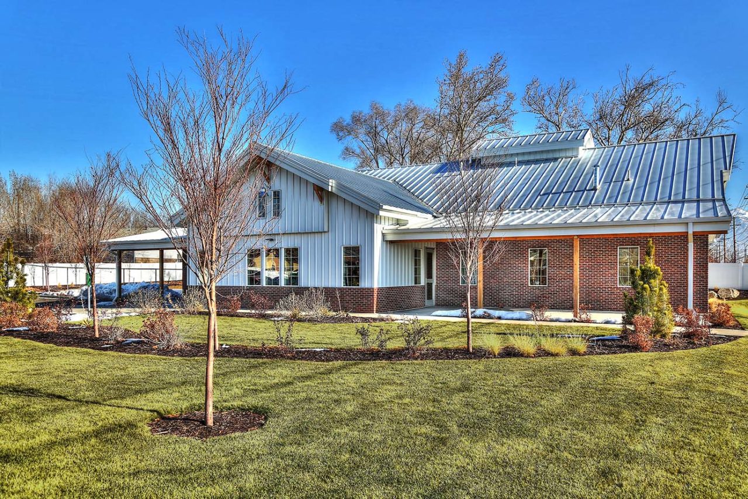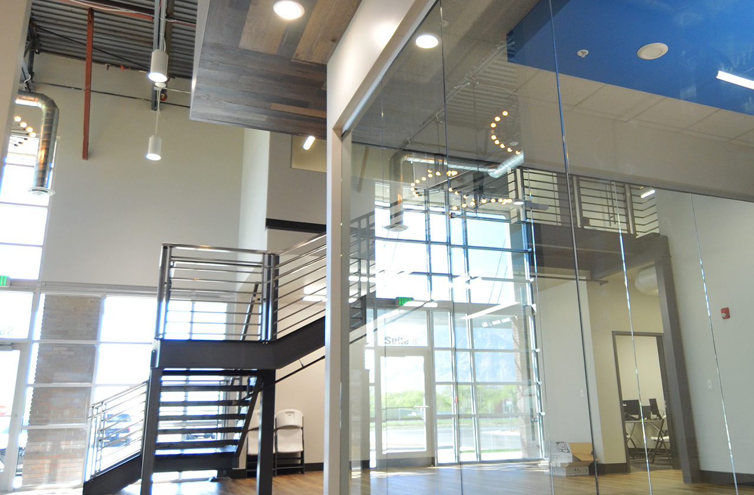Location: Colorado Springs, CO Principal Architect – Mark Hilles, AIA Architectural Project Manager – Bill Knudsen Contractor: Alexander Construction Current Status: Construction Documents Complete/Permitting Sunnyside church was looking for an updated foyer for the purpose of accessibility between two levels, enhancing a gathering space, and updating to a contemporary style. The main entry has a beautiful existing stained glass …
The Heights Community Church – Ogden, UT
Principal Architect – Mark Hilles, AIA Architectural Project Manager – Chad Hansen General Contractor- Kier Construction The recent Heights Church Expansion and renovation had three priorities for the project: Children’s Ministry, Student Ministries and a Welcome Center. Pastor Gruber’s vision for the improvements revolved around these three areas. He believed the goal of reaching the community starts with families. …
Mount Lewis Townhomes – North Ogden, UT
Principal Architect – Mark Hilles, AIA Project Architect – Trevor Broughton Project Designers – Trevor Broughton General Contractor – Farrell Brothers Construction Current Phase: Construction Mount Lewis Townhomes are a group of thirty-two leased units that are situated below the foothills of Mount Lewis Peak. This mid-size 3 acre lot is small enough to create an enhanced community feel …
The Argo House Expansion – Ogden, UT
Location: Ogden, UT Principal Architect – Mark Hilles, AIA Project Architect – Trevor Broughton Current Status: Design Development Located at the mouth of the Ogden’s new art’s district, this project strives to build on the foundation that was built by the Argo family for the local community. The goal of the additional space planned for the Argo House will …
Northeast Christian Church – Grand Junction, CO
Location: Grand Junction, CO Principal Architect – Mark Hilles, AIA Project Architect – Trevor Broughton Current Status: Construction Document/Site Permitting An involved expansion of this church’s current framework will provide much needed circulation space as well as increase worship and safe social engagement opportunities for the congregation and surrounding community. Converting the gymnasium into the sanctuary will provide ample …
Discovery Church Kid’s Worship
Project Architect – Mark Hilles, AIA Architectural Project Manager – Trevor Broughton Lead Designer- Trevor Broughton Interior Designer- Kelly Turner General Contractor – Miller-Jacobson Construction Current Phase: Design Development The Discovery Kid’s worship is the second phase of the master plan for this project. It is geared around respecting the existing sanctuary and integrating the kid’s center within close …
Loveland Protestant Reformed Christian School – Loveland, CO
Location: Loveland, CO Principal Architect – Mark Hilles, AIA Project Architect- Trevor Broughton Current Status: Schematic Design Complete/Fundraising Loveland PRC School acquired land with a vision for space for their thriving student body. The new school is to provide one room per grade for K-12 with capping out at 20 students per classroom. The project will be divided into …
Iglesia De Jesuscristo Palabra Miel – Mead, CO
Location: Mead, CO Principal Architect – Mark Hilles, AIA Project Architect – Trevor Broughton General Contractor- Mishler Construction Current Status: Completed The need for this church in Mead included a large sanctuary with room for future expansion, heavy focus on food service and family activities, and restrooms to support on site athletic fields. Our team found maximum efficiency with …
Antelope Animal Hospital – Syracuse, UT
Principal Architect – Mark Hilles, AIA Project Architect – Chad Hansen General Contractor – Furst Construction Current Phase: Completed The goal for this new animal clinic, located in Syracuse UT, was to create an environment that provided every amenity needed to fulfill all of the health necessities of anyone who visits the hospital. As part of the planning process, …
Hawx Pest Control Corporate Headquarters – Ogden, UT
Principal Architect – Mark Hilles, AIA Project Architect – Trevor Broughton General Contractor – E.K. Bailey Construction Current Phase: Completed The owner of this fast-growing company desired a hip, contemporary space to energize and inspire their employees. From empty warehouse shell to upbeat urban environment, Hawx’s corporate headquarters now includes offices, a training room, conference areas, large open break …
